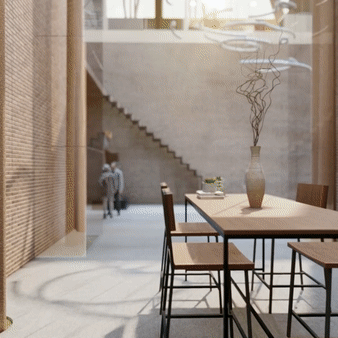
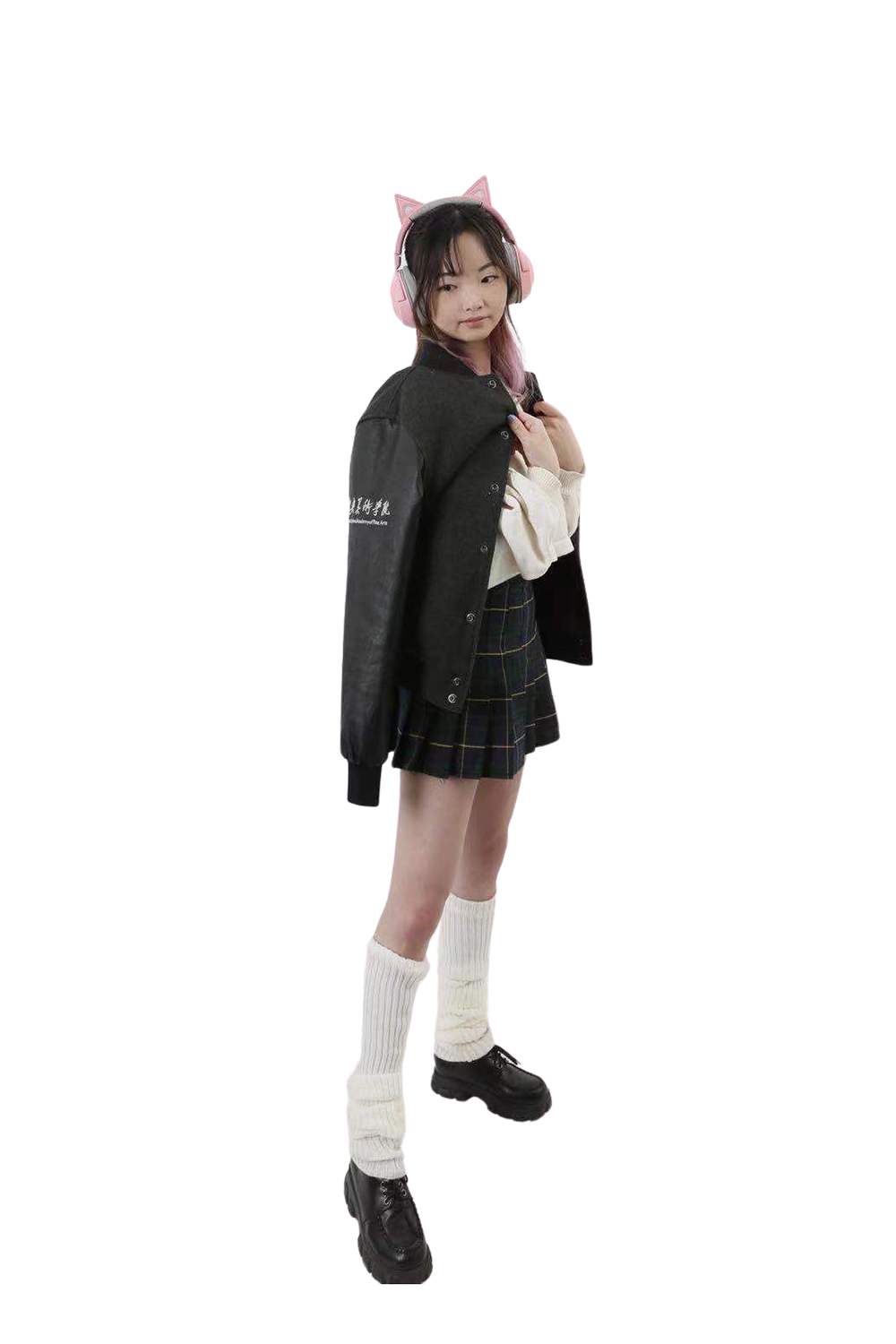

在建筑和室内设计中,恢复的概念并不罕见。许多新近翻修的建筑都是在其他建筑的基础上建造的。 798艺术区的商业化驱使许多原始艺术家离开该区域,因此我觉得重要的是使艺术家重新适应为他们准备的空间。 北京的798艺术区是一个富有创意的枢纽,背后蕴藏着悠久的历史。它最初是工业革命期间使用的工厂,后来变成了一个充满画廊,工作室和咖啡厅的地方。我为项目找到的站点位于三个现有结构之间:咖啡店,画廊和花店。Voy...


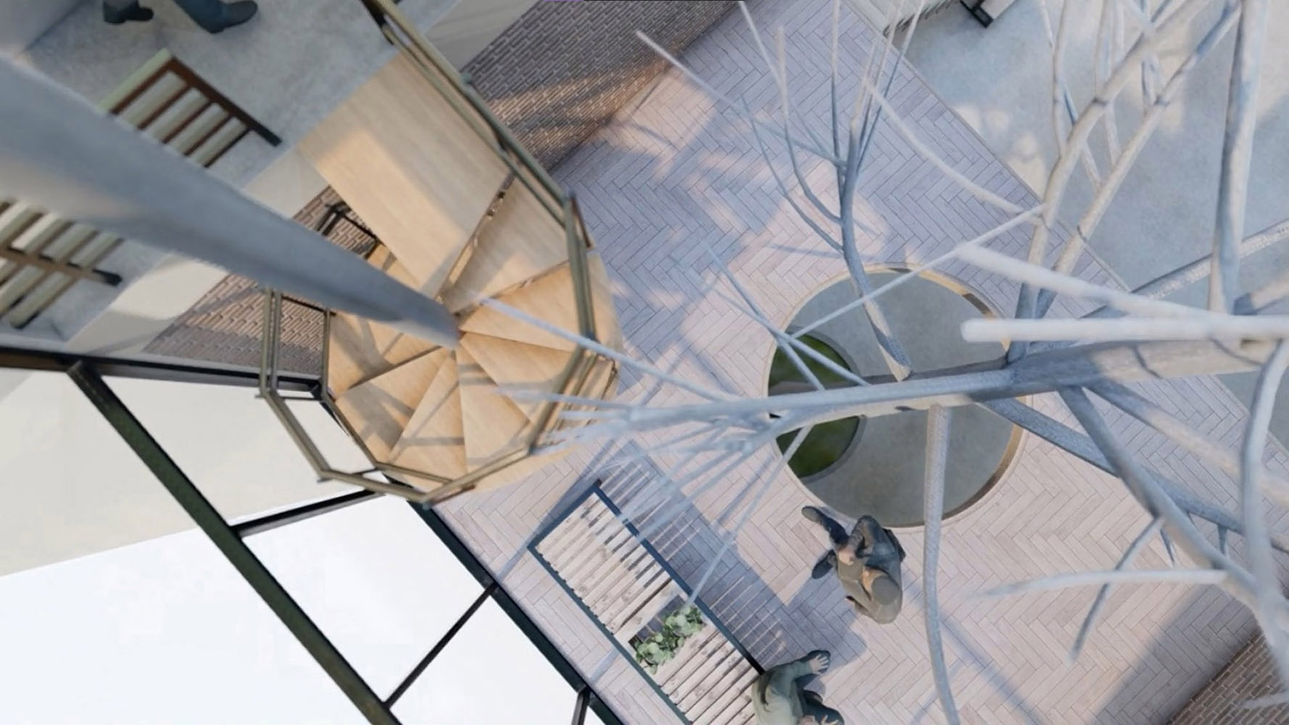

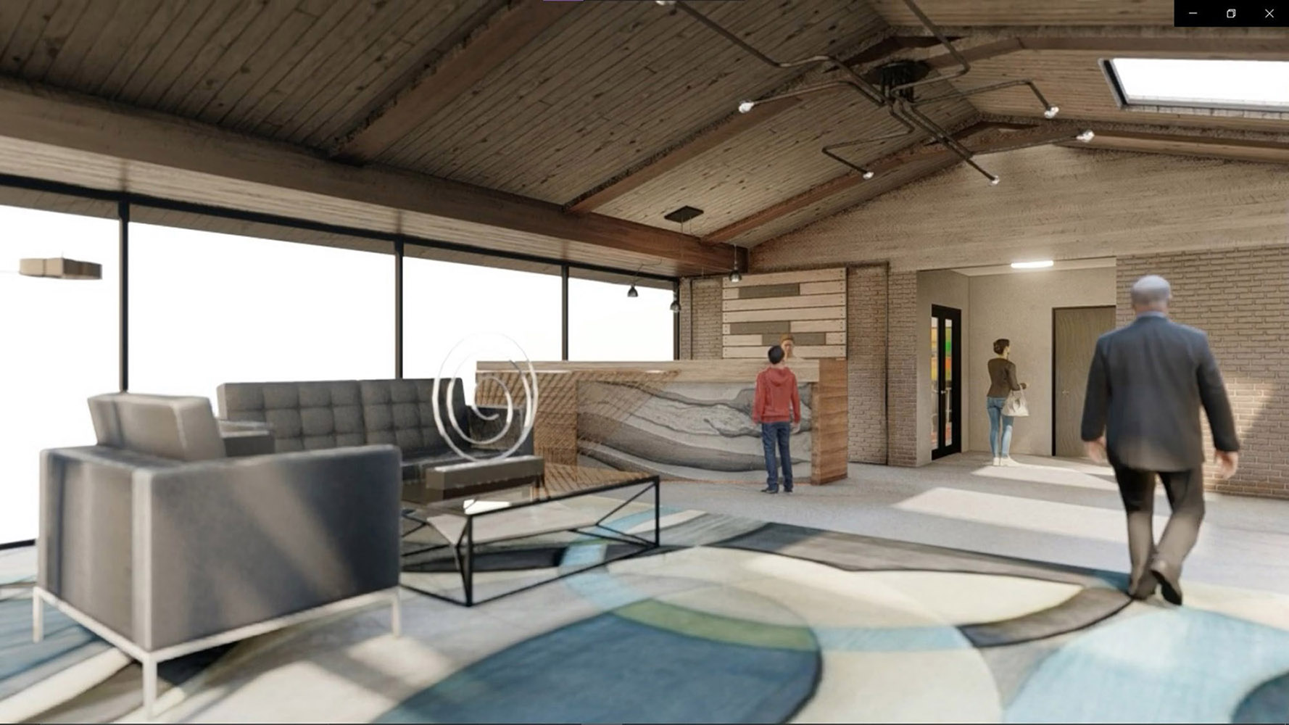
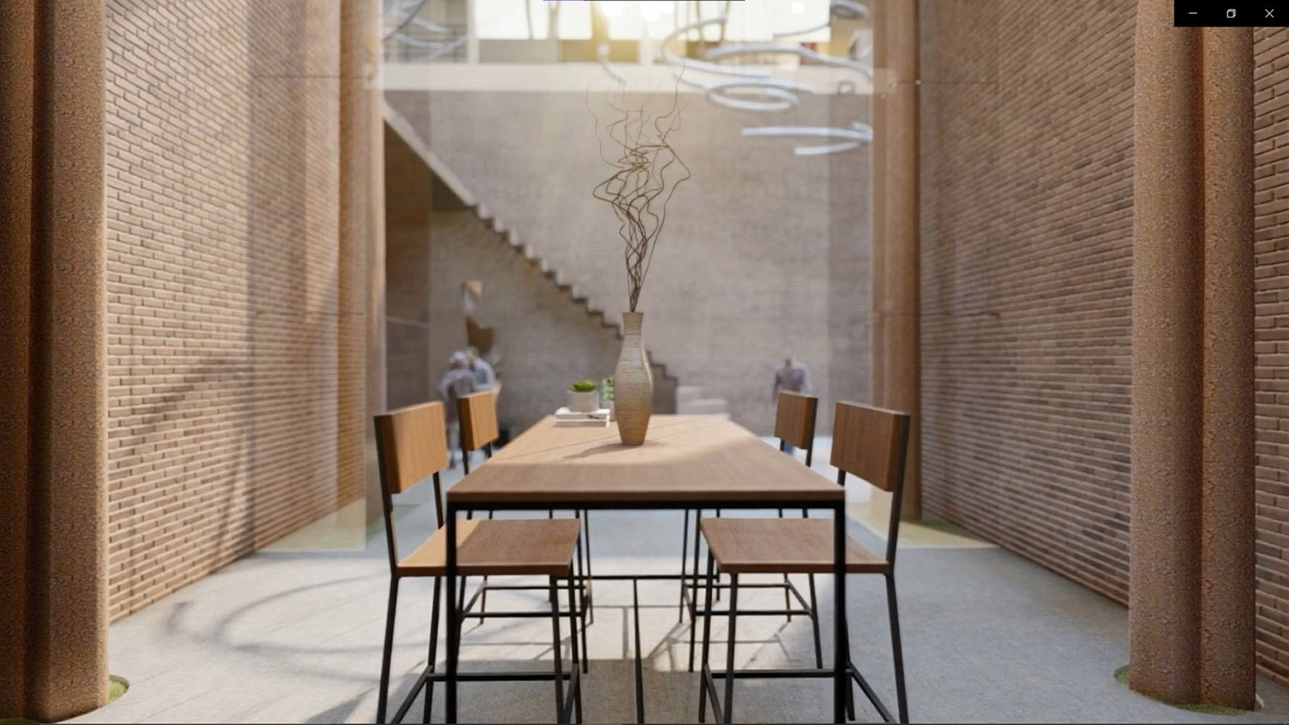
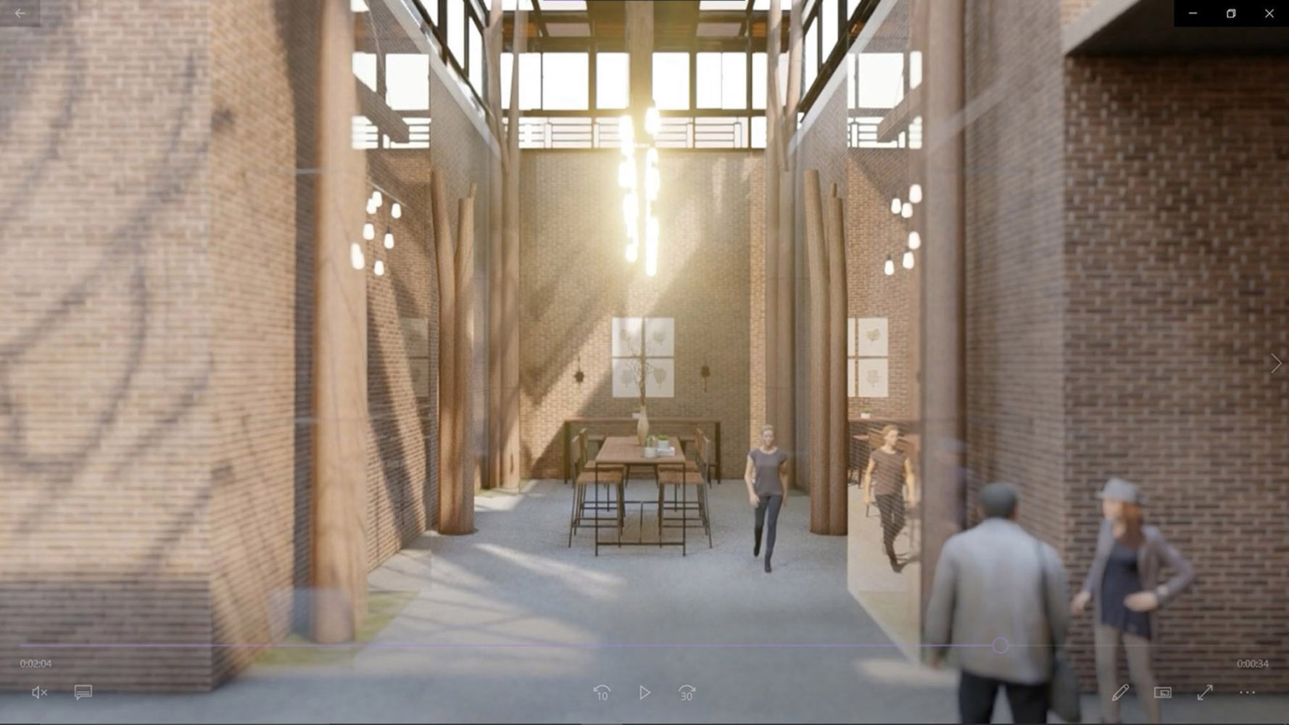
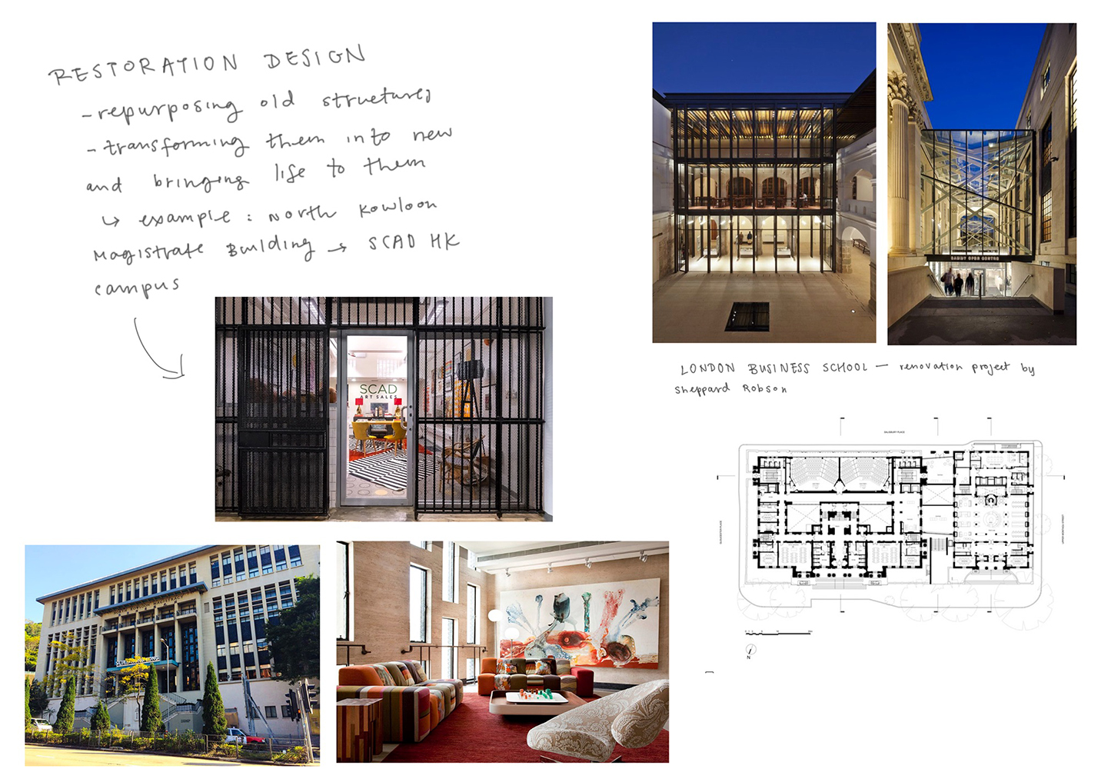
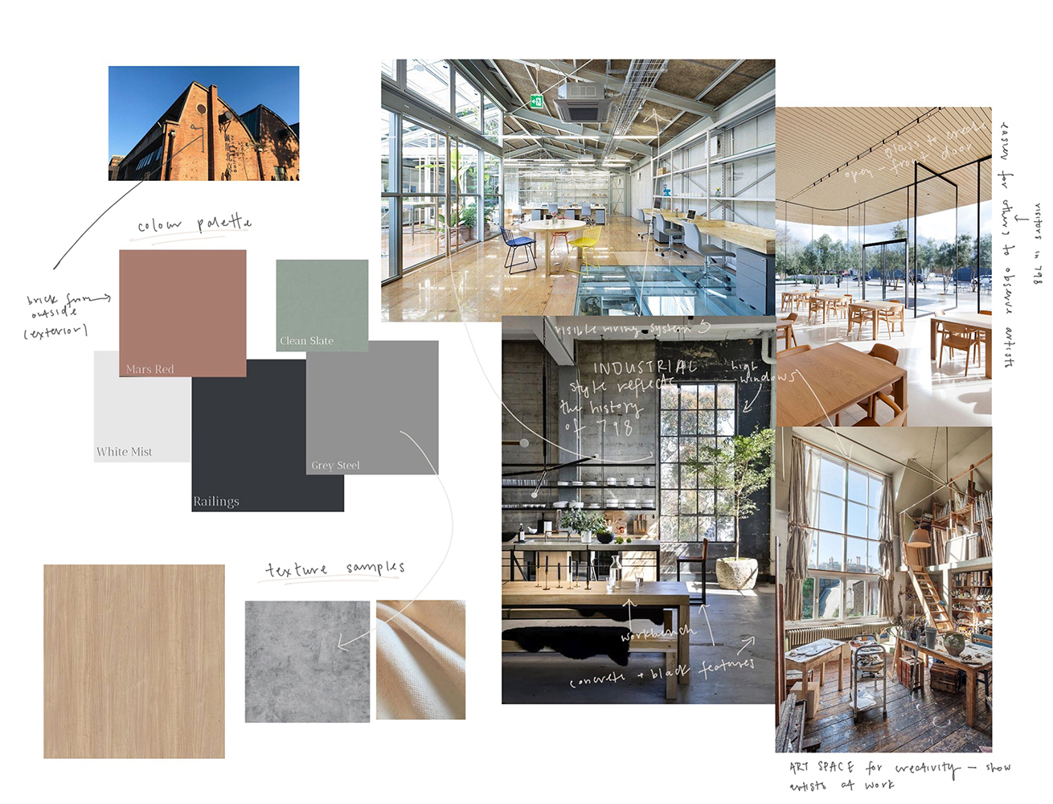
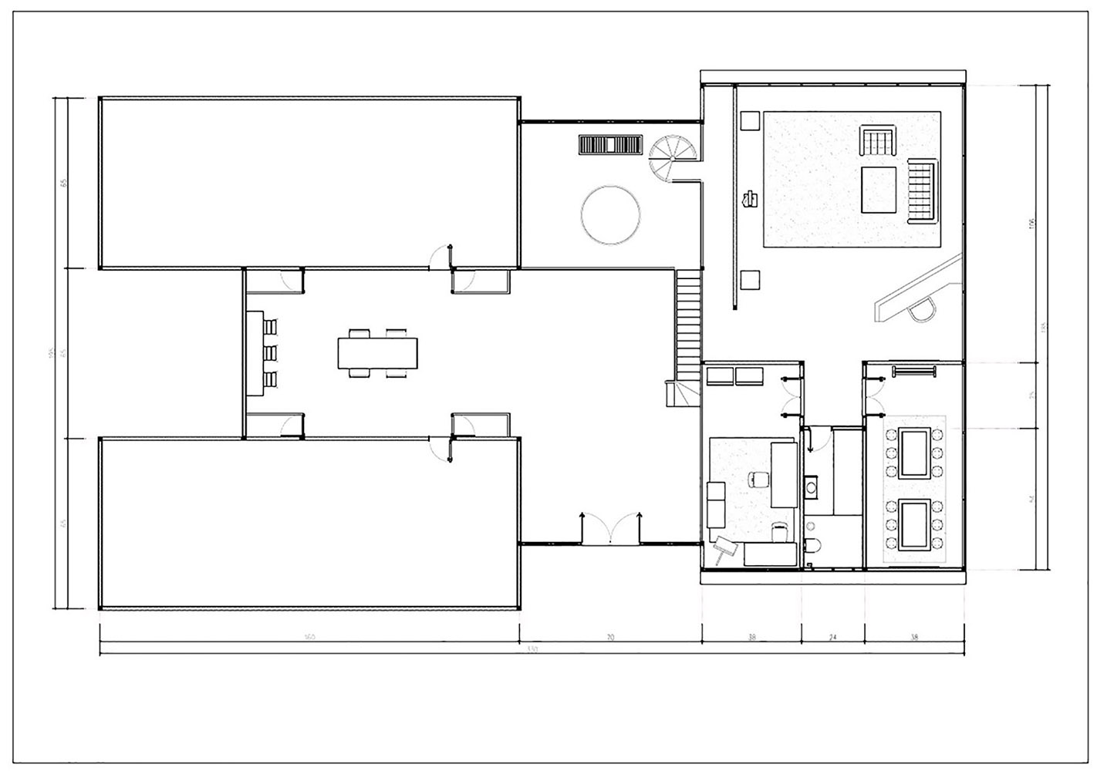
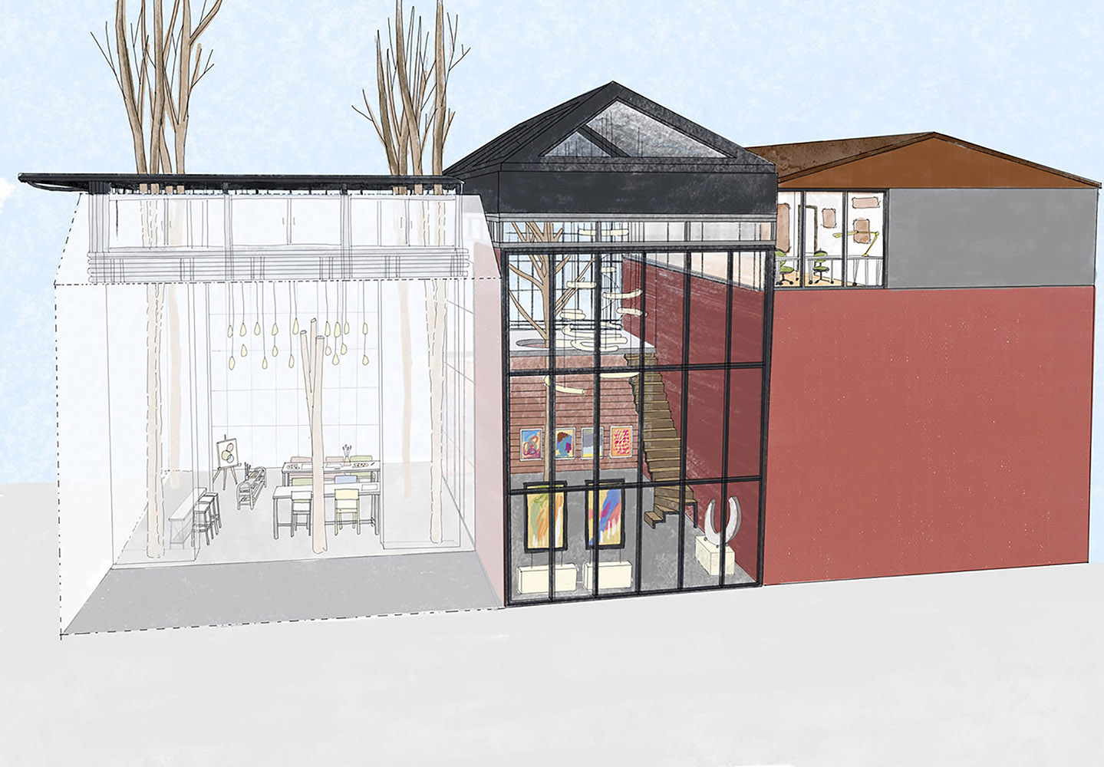
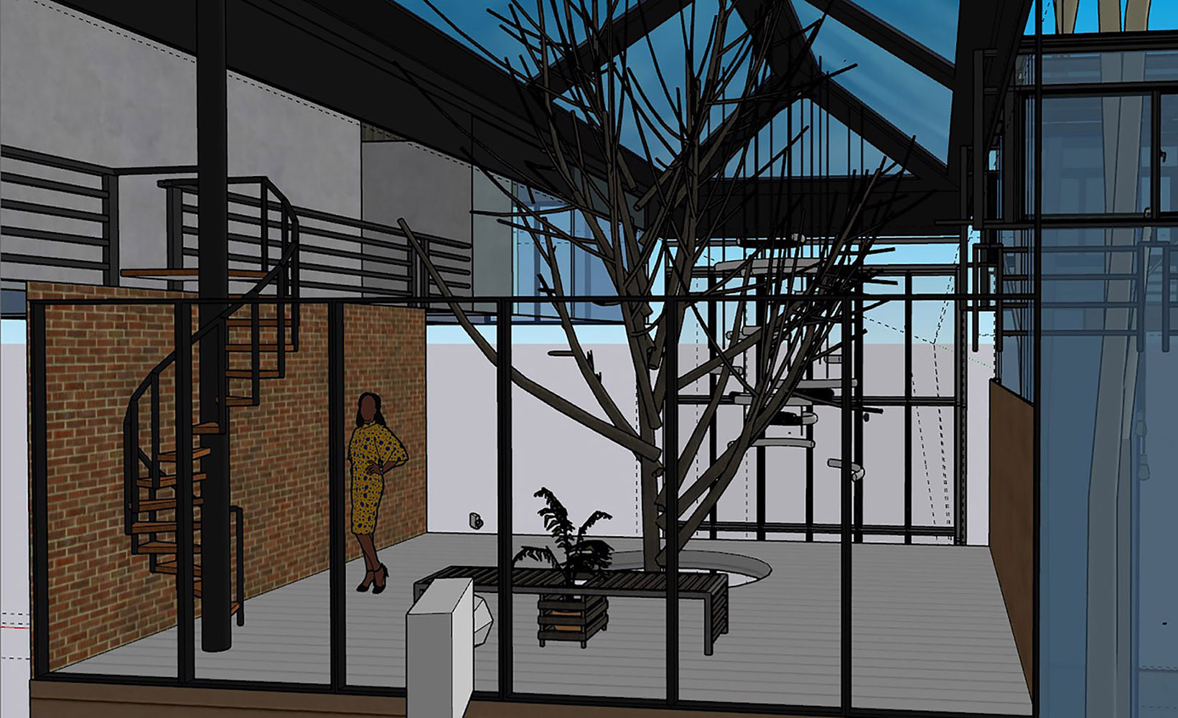
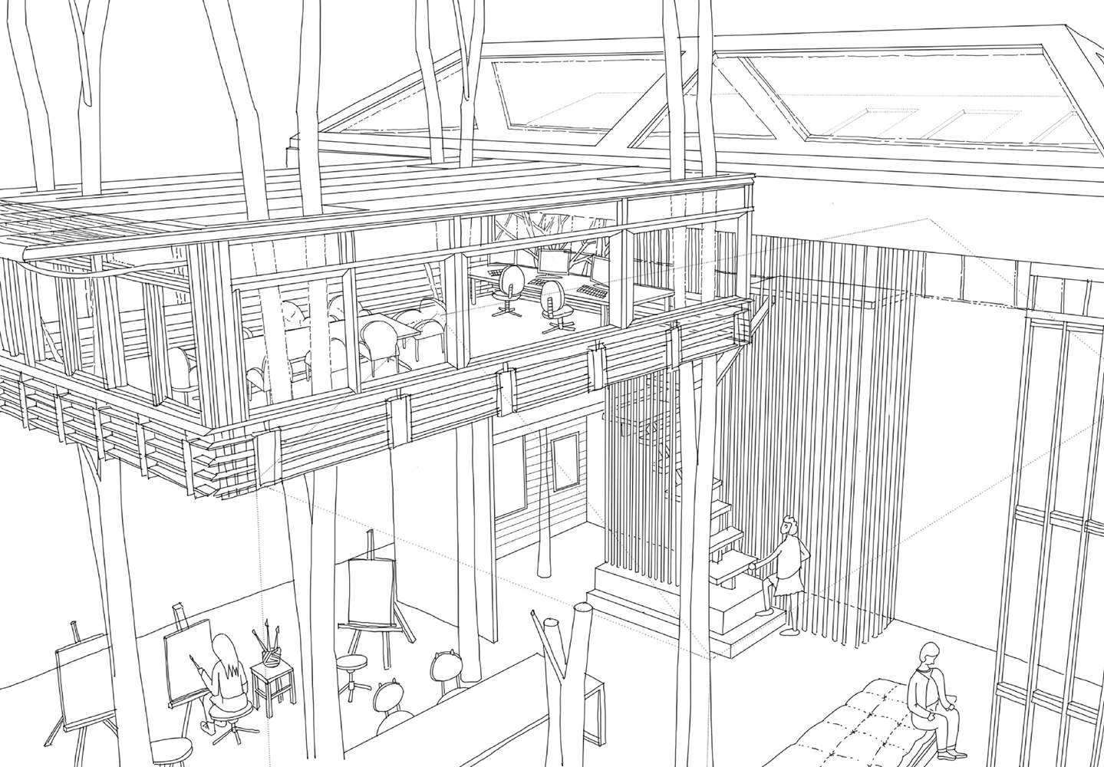
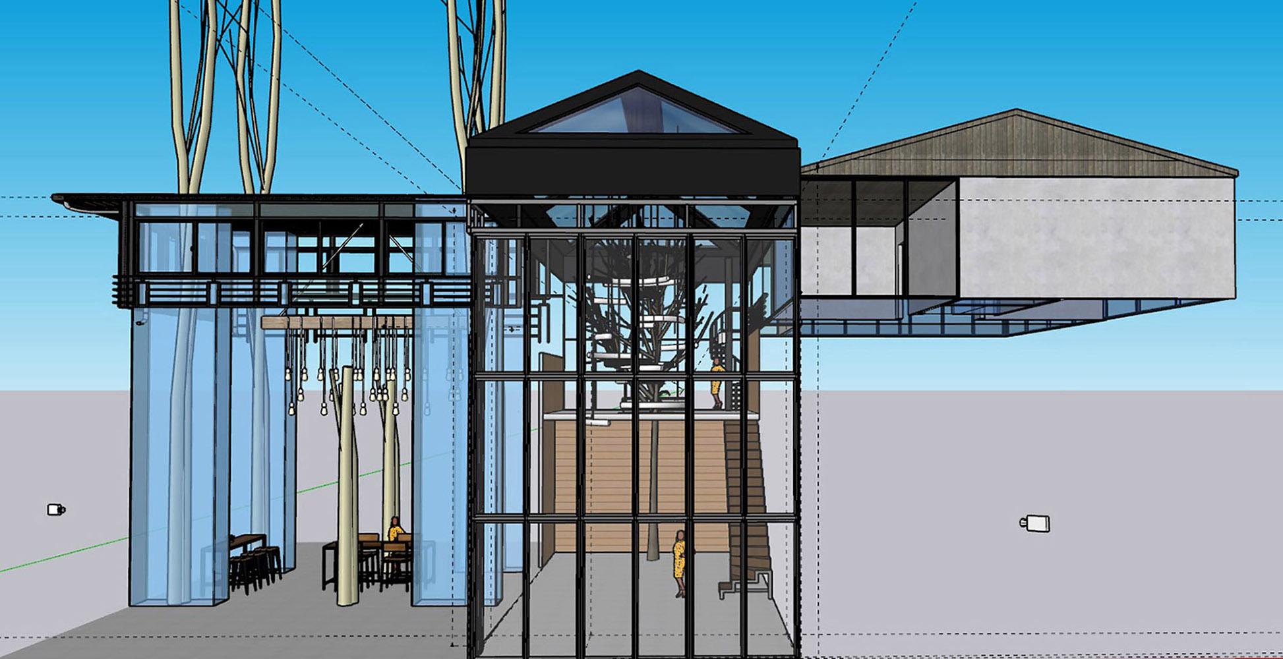
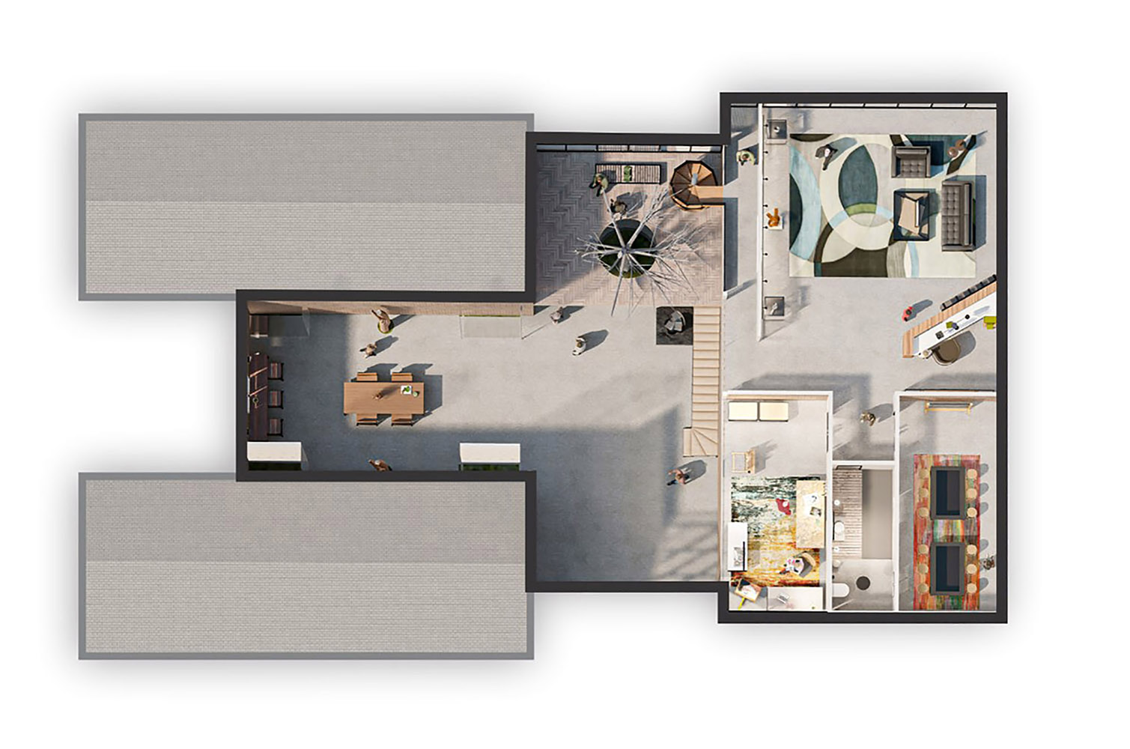

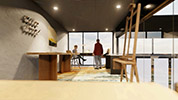














在建筑和室内设计中,恢复的概念并不罕见。许多新近翻修的建筑都是在其他建筑的基础上建造的。 798艺术区的商业化驱使许多原始艺术家离开该区域,因此我觉得重要的是使艺术家重新适应为他们准备的空间。 北京的798艺术区是一个富有创意的枢纽,背后蕴藏着悠久的历史。它最初是工业革命期间使用的工厂,后来变成了一个充满画廊,工作室和咖啡厅的地方。我为项目找到的站点位于三个现有结构之间:咖啡店,画廊和花店。Voy...




























在建筑和室内设计中,恢复的概念并不罕见。许多新近翻修的建筑都是在其他建筑的基础上建造的。 798艺术区的商业化驱使许多原始艺术家离开该区域,因此我觉得重要的是使艺术家重新适应为他们准备的空间。 北京的798艺术区是一个富有创意的枢纽,背后蕴藏着悠久的历史。它最初是工业革命期间使用的工厂,后来变成了一个充满画廊,工作室和咖啡厅的地方。我为项目找到的站点位于三个现有结构之间:咖啡店,画廊和花店。Voyage Coffee宽敞开放,并保留了工厂的大部分原始结构,因此我决定将其纳入我的设计中。自然光对于艺术家来说也非常重要,因此我需要确保结构可以允许尽可能多的光线进入但不会过热。 灵活性和功能性是本设计的关键,使得798艺术区的艺术家与适合他们的空间团聚。因此,它必须考虑所有可用空间。基于工业质朴的设计,我制作了一个情绪板作为作品的美学基础。我采集了颜色、灯光和纹理样本,并将它们放在环境中。在完成了一些草图后,使用Sketchup对3D空间进行了建模,从而更好地进行了空间规划。
In architecture and interior design, the concept of restoration is not an uncommon one. Many newly renovated structures are built upon the remains of others. The commercialization of the 798 Art District has driven many of the original artists away from the zone, so I felt that it was important to reunite the artists with the space intended for them. The 798 Art Zone in Beijing is a creative hub with a lot of history behind it. Originally a factory during the industrial revolution, it was transformed into a district full of galleries, studios and cafes where the creative minds of the city could come to express themselves. The site I found for my project is in between three existing structures; a coffee shop, a gallery and a florist. Voyage Coffee is spacious, open and has maintained most of the original structure of the factory, so I decided to incorporate it into my design. Natural light is also very important to artists, so I needed to ensure that the structure could allow in as much light as possible without overheating. My space needs to be able to have some functionality to artists in the district. Flexibility and functionality is key for the space to succeed in its purpose, which is to reunite the artists of 798 Art Zone with the space intended for them. Therefore, it has to take into account all the space available and use each part with intent. First, I made a mood board based on industrial rustic design, which is the aesthetic I'm basing my design off of. I took colour, lighting and texture samples and put them in context. Then, after some initial sketches, I used Sketchup to model the space in 3D, thus giving a better insight of how the space would need to be planned.