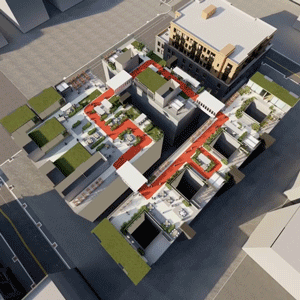
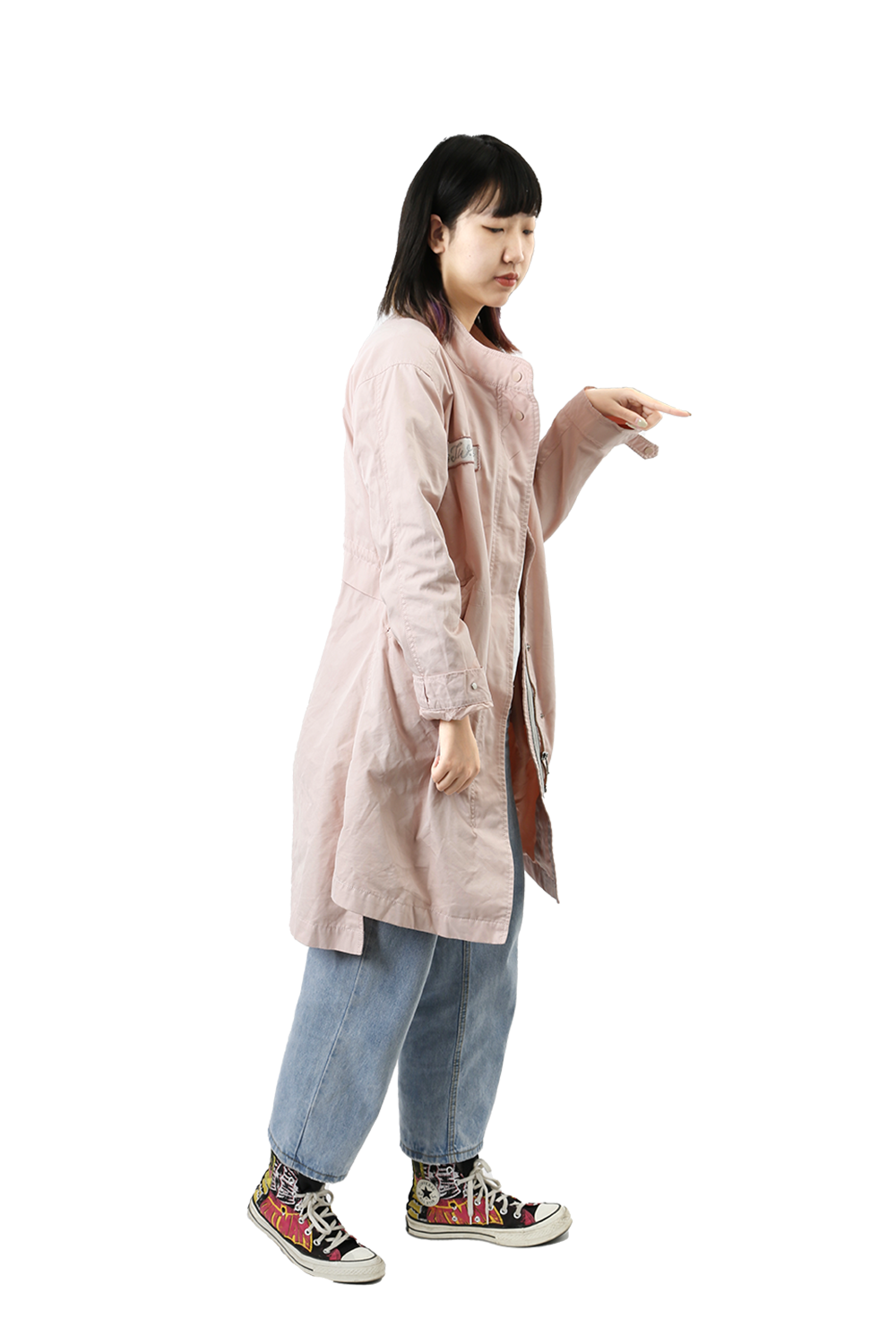

在“REUNITED”这个课题中,我完成了一个老旧小区改造项目。在中国有很多40年前建造的老旧社区,许多老人从小在那里长大,并生活至今,但是当时的设计已经不足以满足他们现在的生活,因而产生了很多问题。我希望帮助他们改善现状。 我选择了社区居民没有足够的活动空间的问题作为切入点,并来到了一个典型的老社区武汉四维进化社区进行调研。在调查采访中我发现社区存在地面空间有限、整体拥挤的问题。在参考了The ...


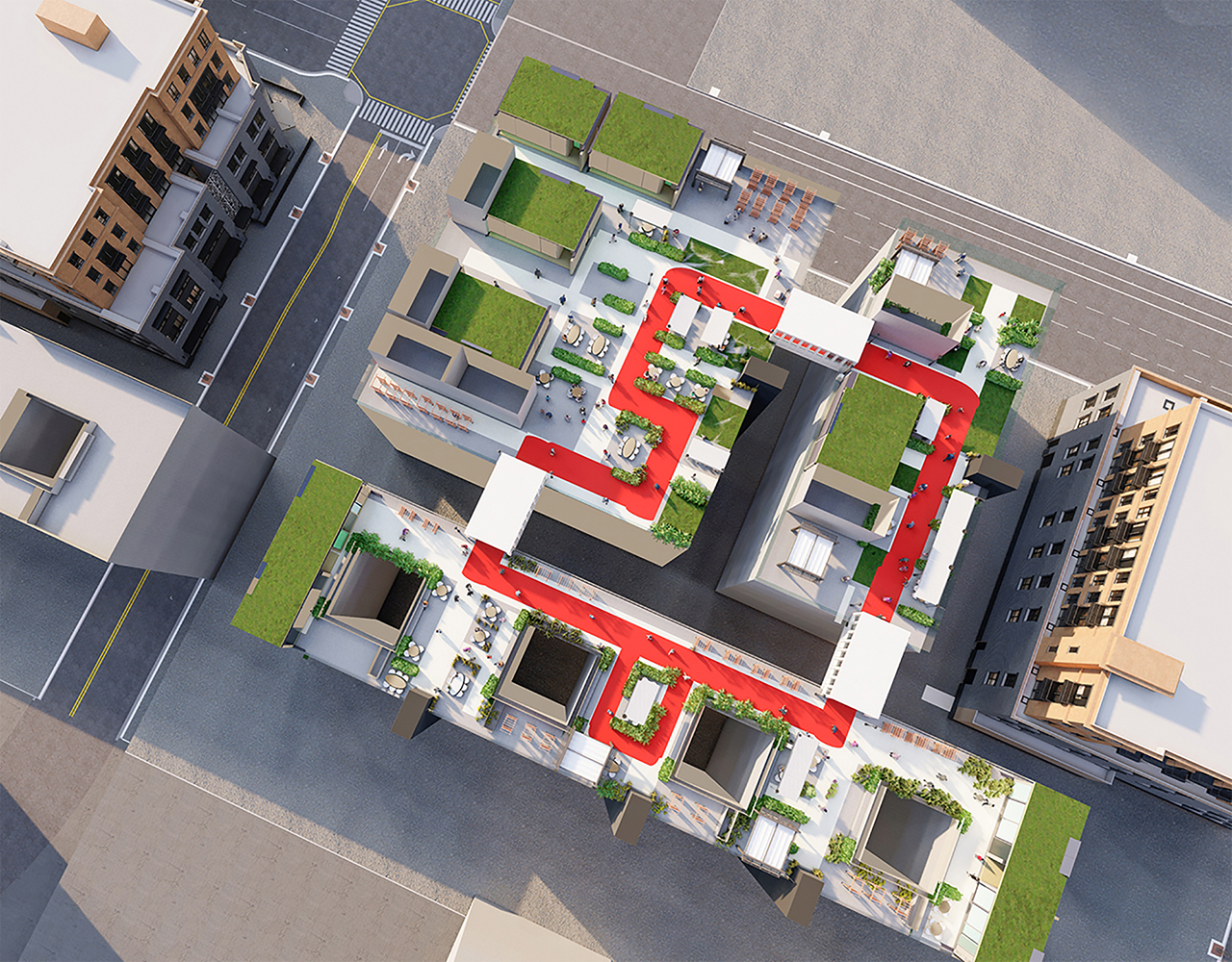
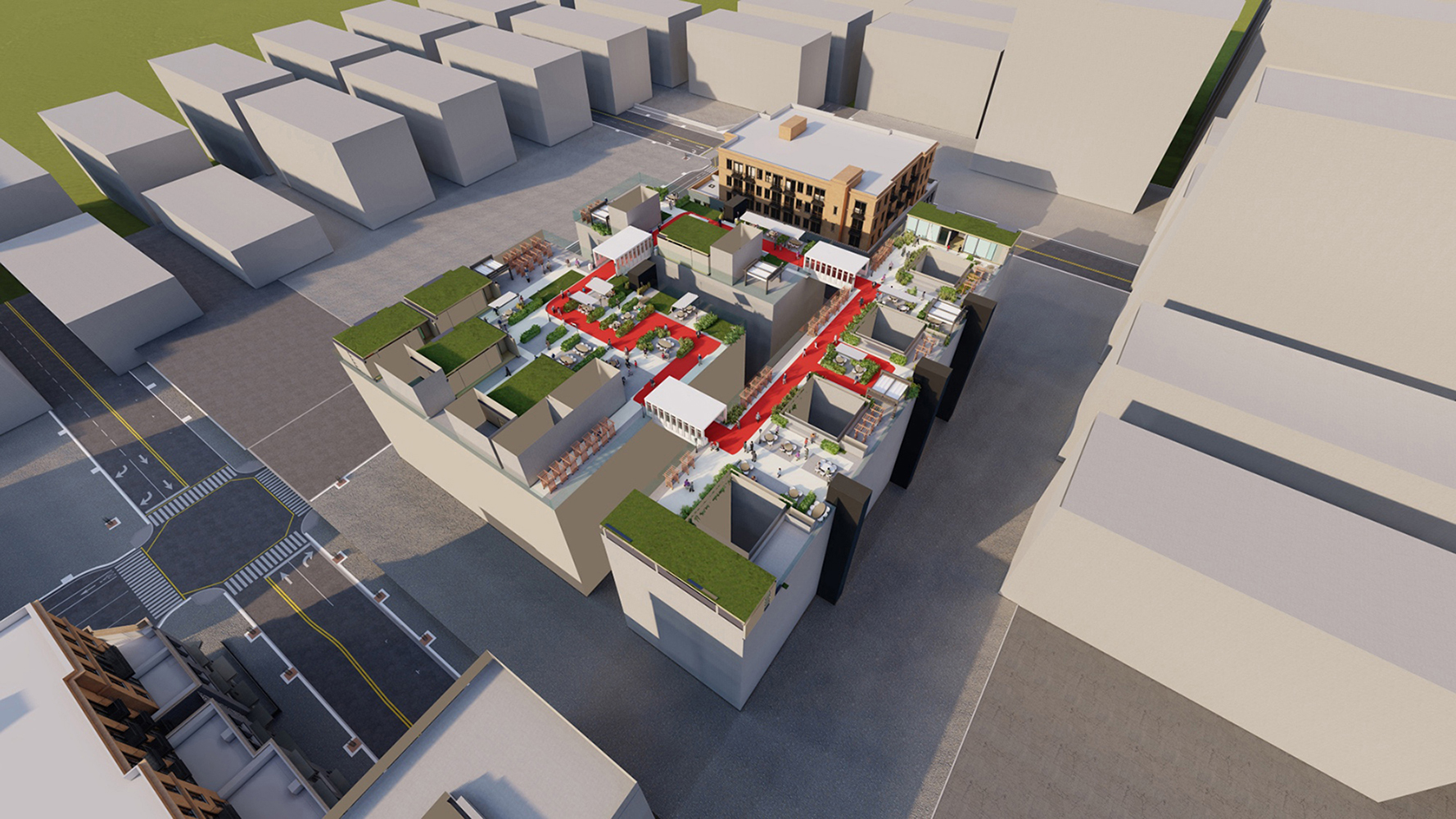

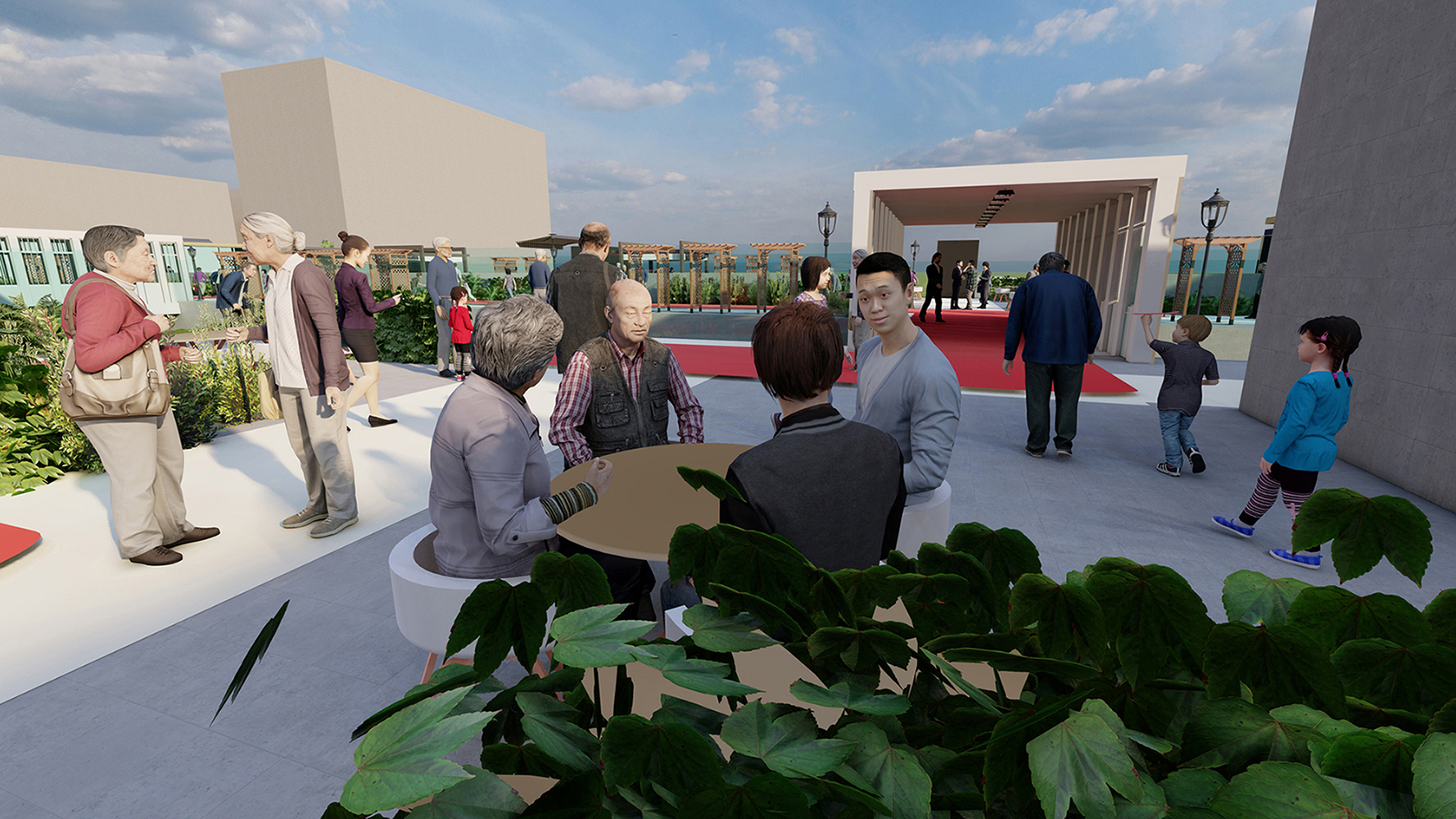
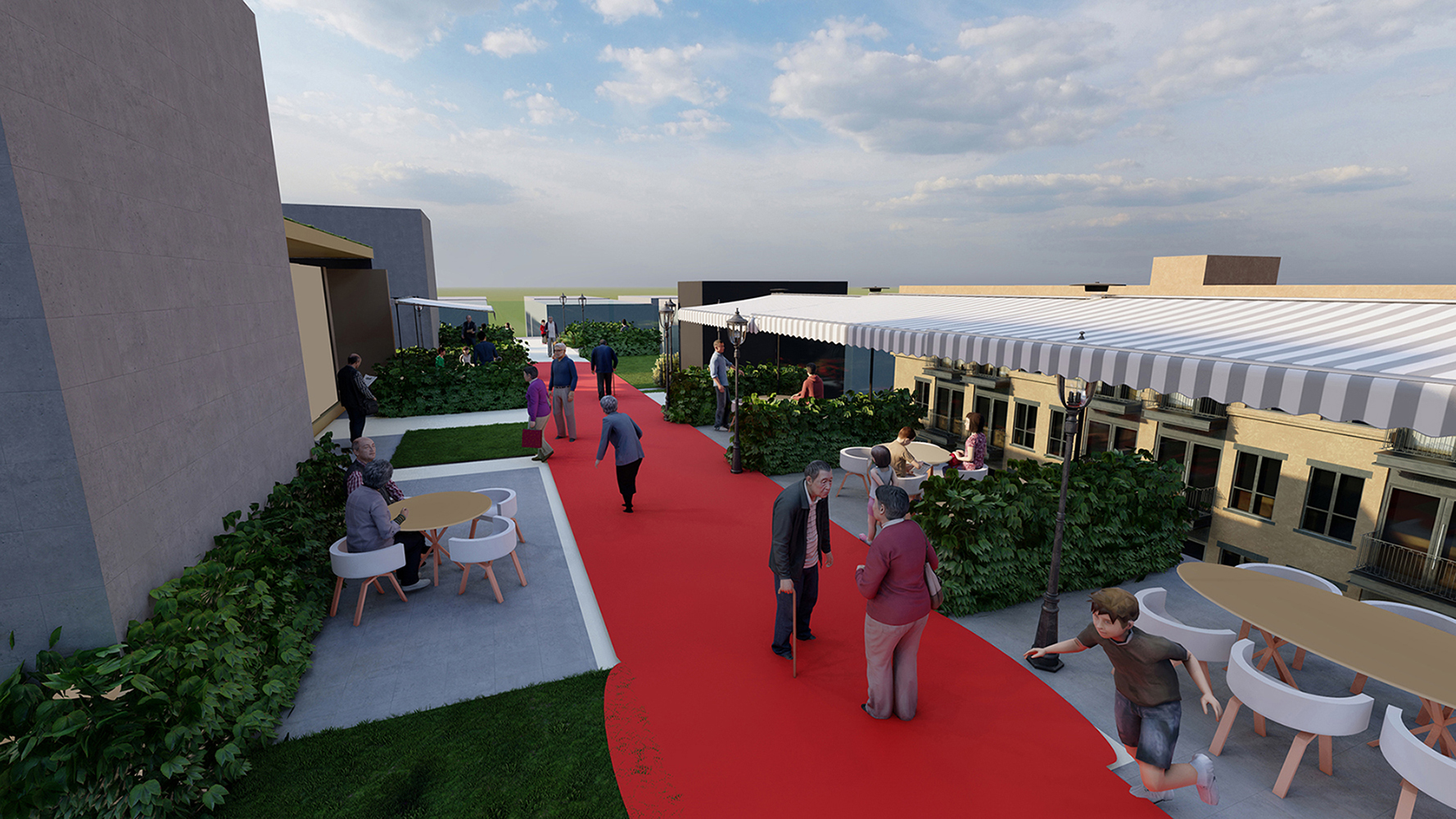
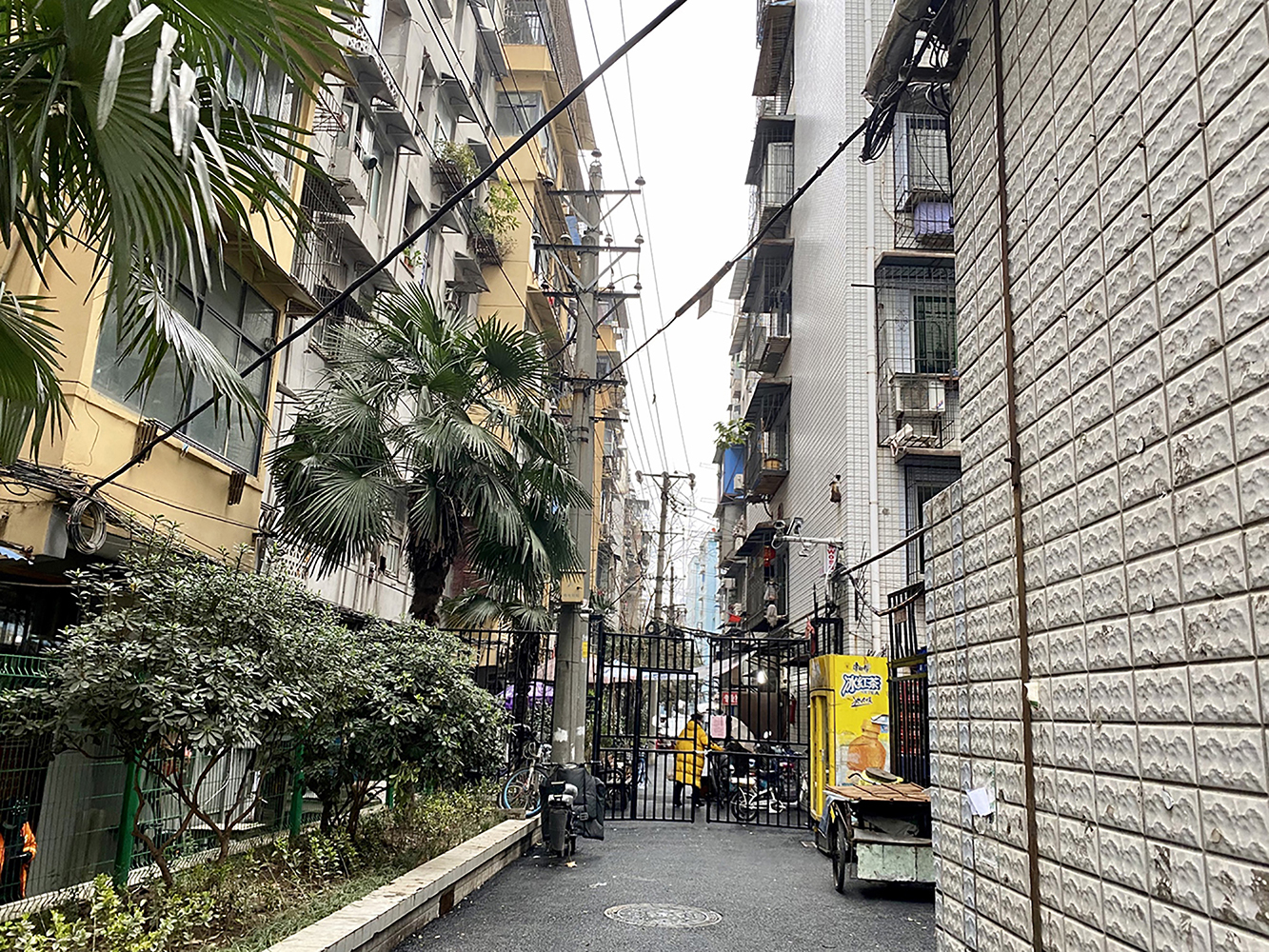
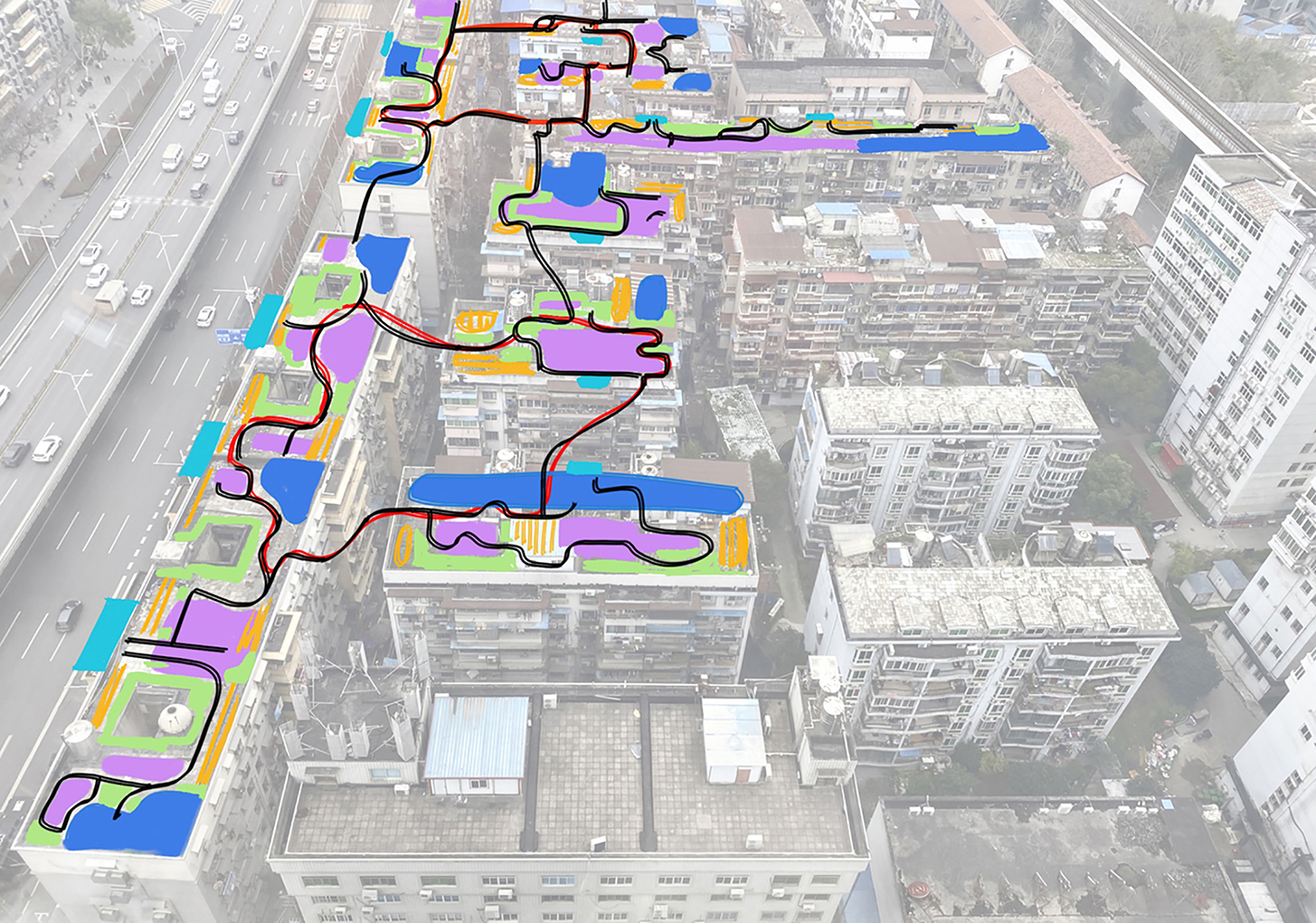
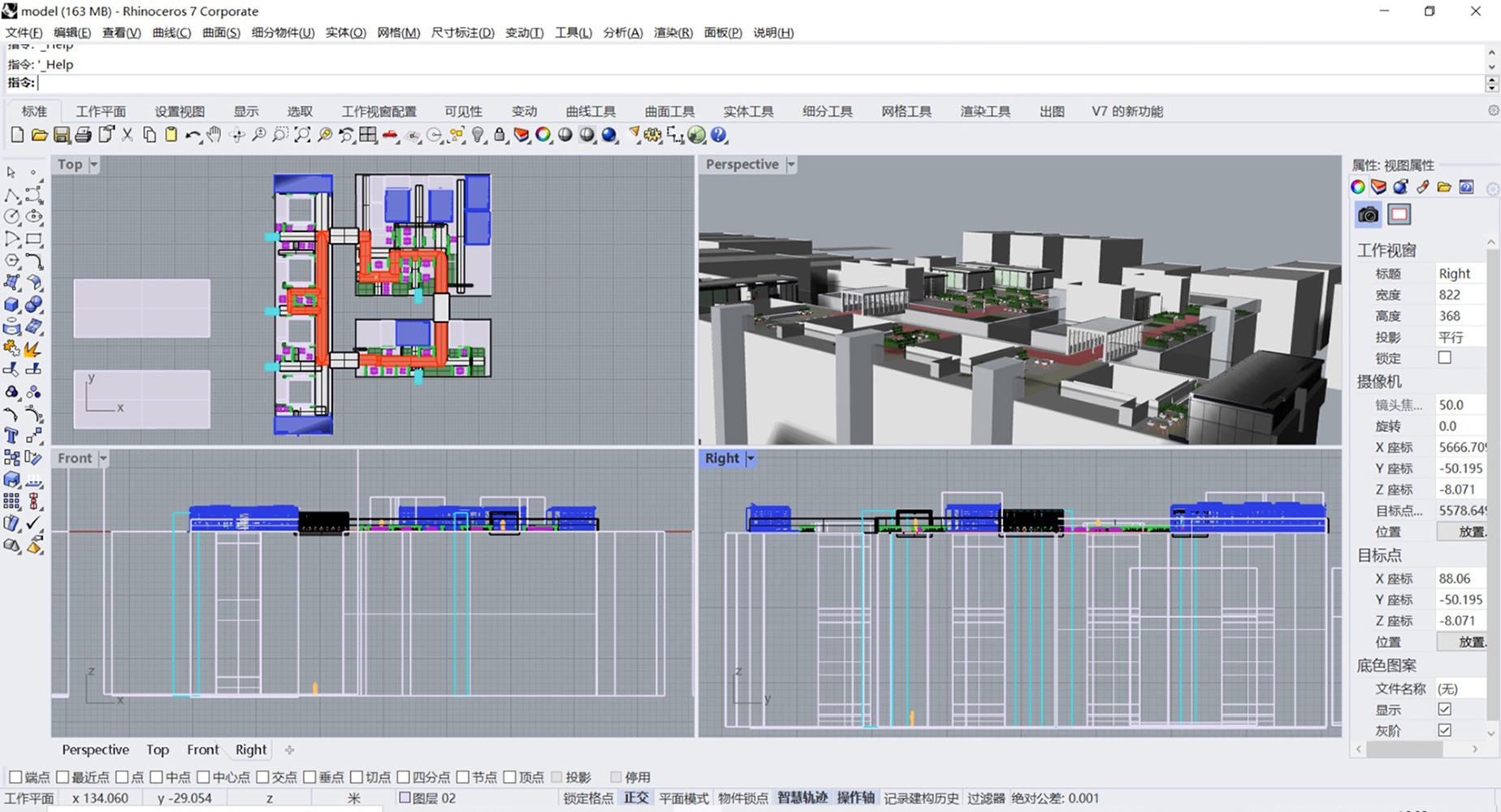
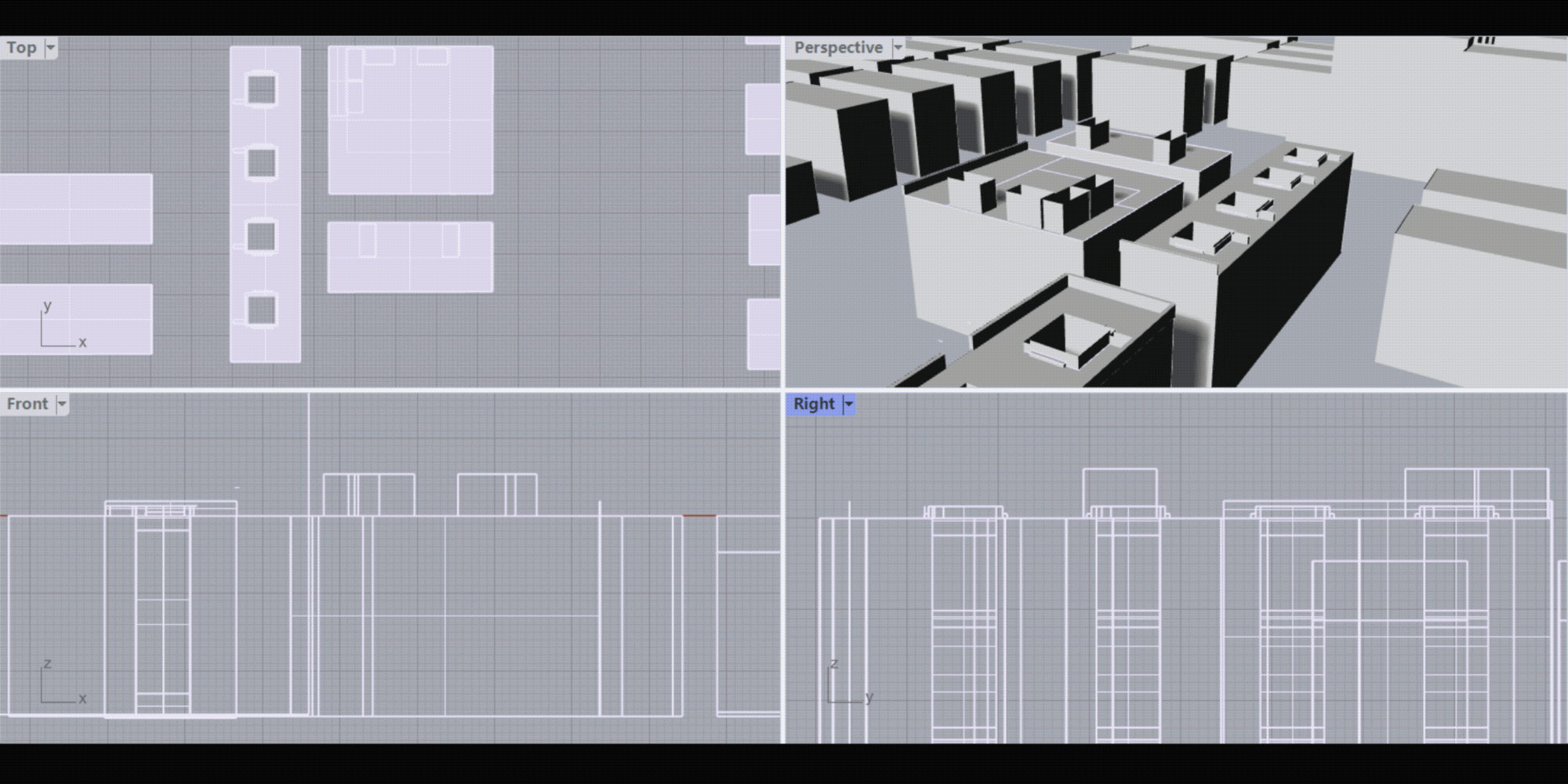


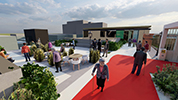









在“REUNITED”这个课题中,我完成了一个老旧小区改造项目。在中国有很多40年前建造的老旧社区,许多老人从小在那里长大,并生活至今,但是当时的设计已经不足以满足他们现在的生活,因而产生了很多问题。我希望帮助他们改善现状。 我选择了社区居民没有足够的活动空间的问题作为切入点,并来到了一个典型的老社区武汉四维进化社区进行调研。在调查采访中我发现社区存在地面空间有限、整体拥挤的问题。在参考了The ...




















在“REUNITED”这个课题中,我完成了一个老旧小区改造项目。在中国有很多40年前建造的老旧社区,许多老人从小在那里长大,并生活至今,但是当时的设计已经不足以满足他们现在的生活,因而产生了很多问题。我希望帮助他们改善现状。 我选择了社区居民没有足够的活动空间的问题作为切入点,并来到了一个典型的老社区武汉四维进化社区进行调研。在调查采访中我发现社区存在地面空间有限、整体拥挤的问题。在参考了The High Line by Diller & Scofidio,Unite d’Habitation by Lecorbusier,Spiralewald by Friedensreich Hundertwasser三位大师的作品以后,我将目光放在了社区建筑的屋顶上。我在屋顶上设计了一个空中花园,在居民楼侧面增设了电梯,方便居民上下楼,也在屋顶上放置了不同类别的设施,还设计了一个名为Quiet Bubble的小房子,通过多层隔音材料让备受隔音效果差困扰的居民有一个安静的空间。我也在建筑中间增加了空中连廊,便于楼间交流,让社区内部建立联结。我的项目提供了一个解决这一问题的体系思路,因此我认为它可以被应用在不同的地方。在这个项目中,我调研了社区,通过草图梳理了思路,最终选取三栋楼作为代表用犀牛软件建模成型并用lumion软件进行了渲染。
My project is mainly concerned with the problem of the renovation of outdated buildings in China. There are many communities in China built 40 years ago, and many elderly people have lived here since they were young. But the outdated buildings can no longer meet the needs of modern life. The main issue here is that community residents do not have enough space for activities. So I researched Siwei Jinhua community in Wuhan. The High Line by Diller & Scofidio, Unite d’Habitation by Lecorbusier, Spiralewald by Friedensreich Hundertwasser inspired me. I designed a roof garden and also add the elevators firstly, as this can help the elderly to go up and down. Also the sound insulation of dense buildings is not good, so I designd a Quiet Bubble with many layers of sound insulation for it. Finally, I built a bridge in the middle of each building. In this way, they connected the whole community together. I tried to solve the problem systematically and in this way it can be applied to other communities. In this project, I visited the community and drew the whole plan, and then I chose the three buildings to make a model by Rhino and rendered it in Lumion.