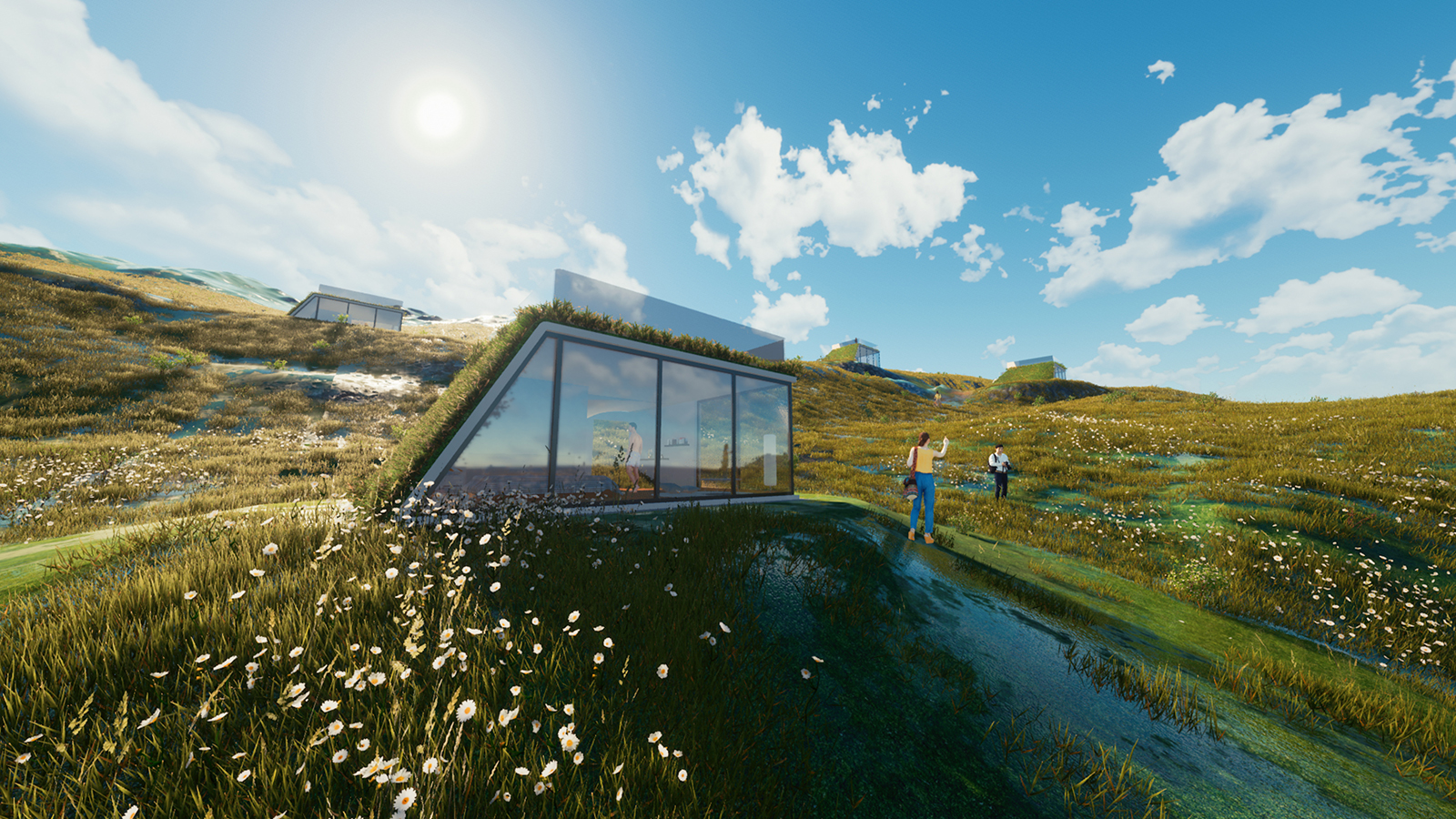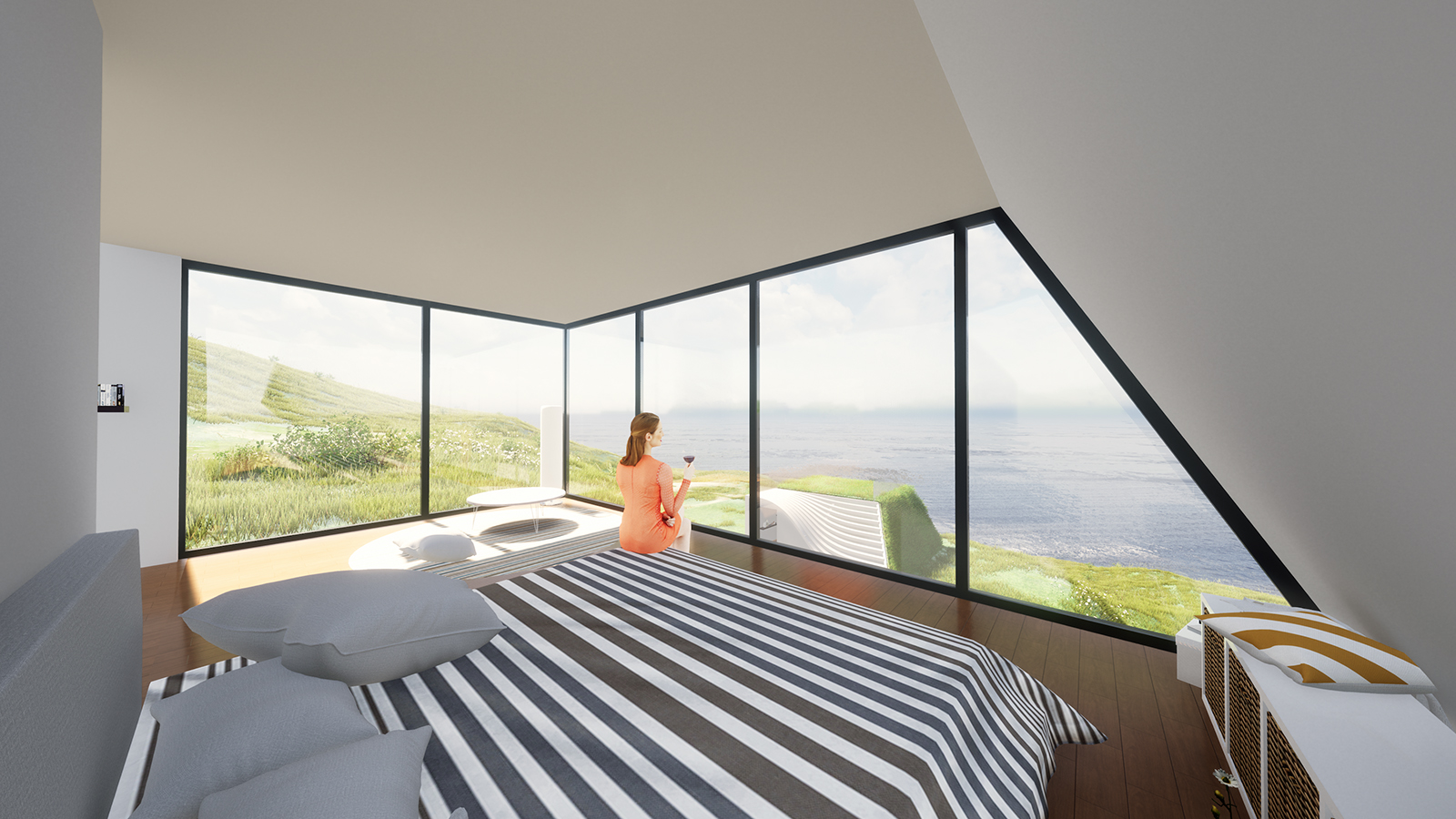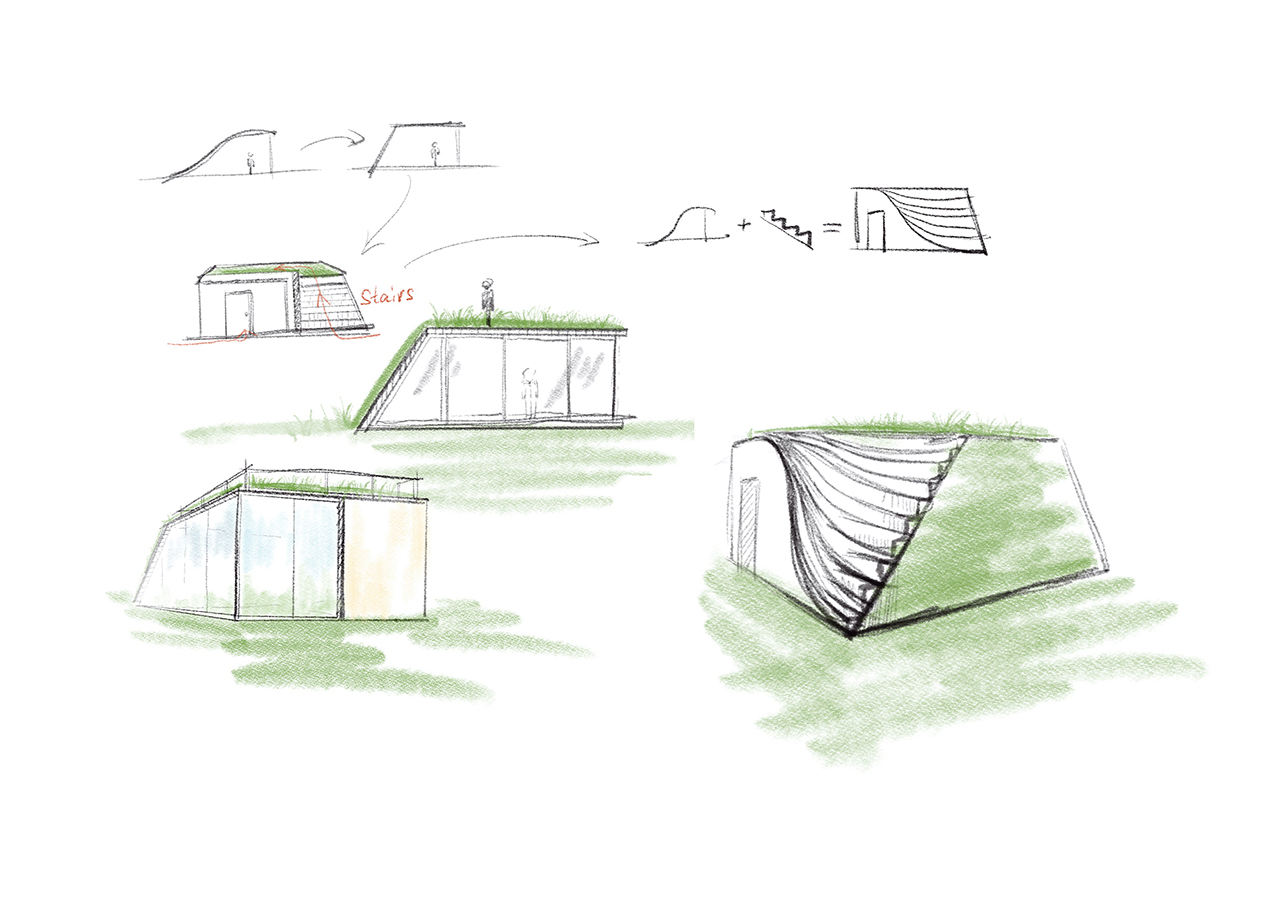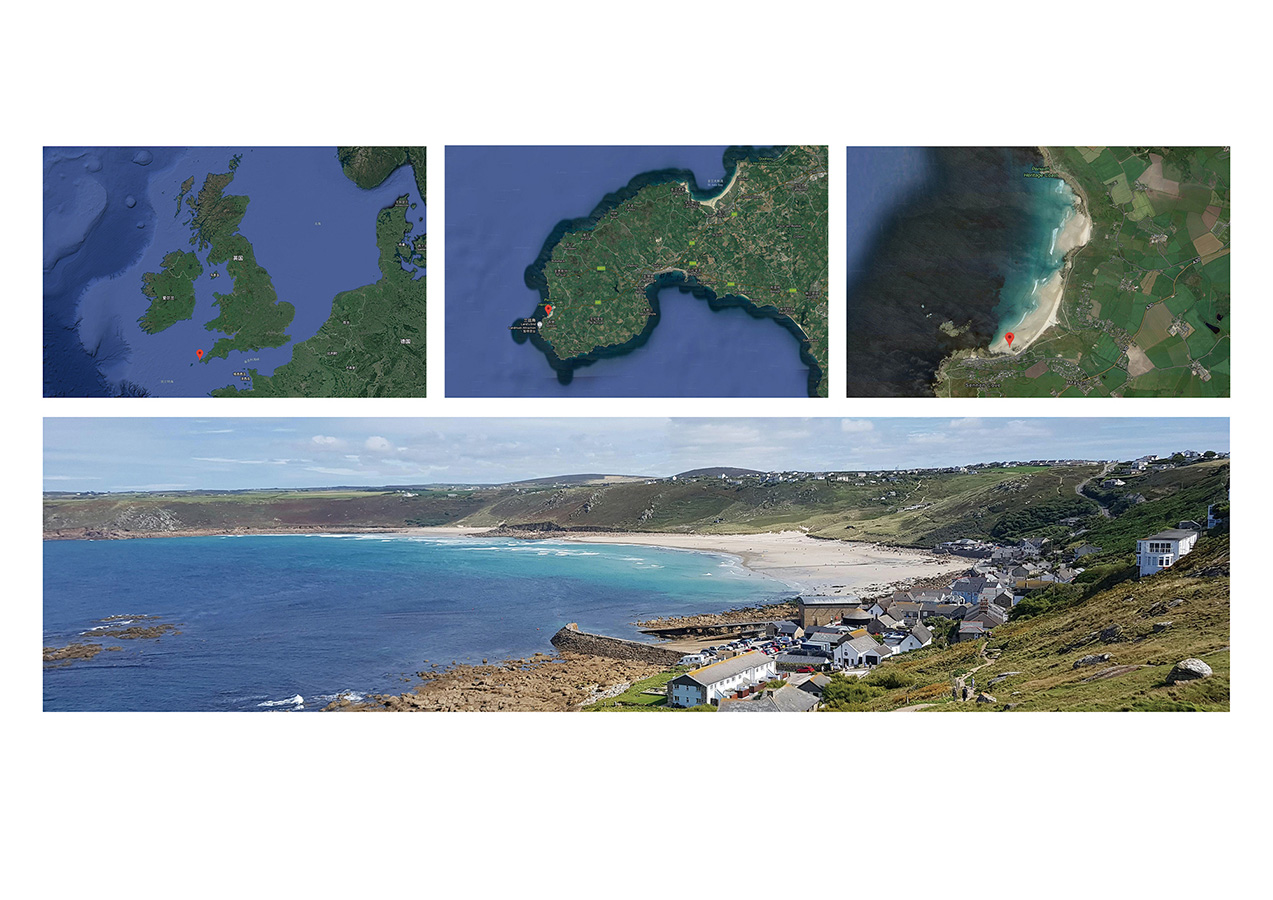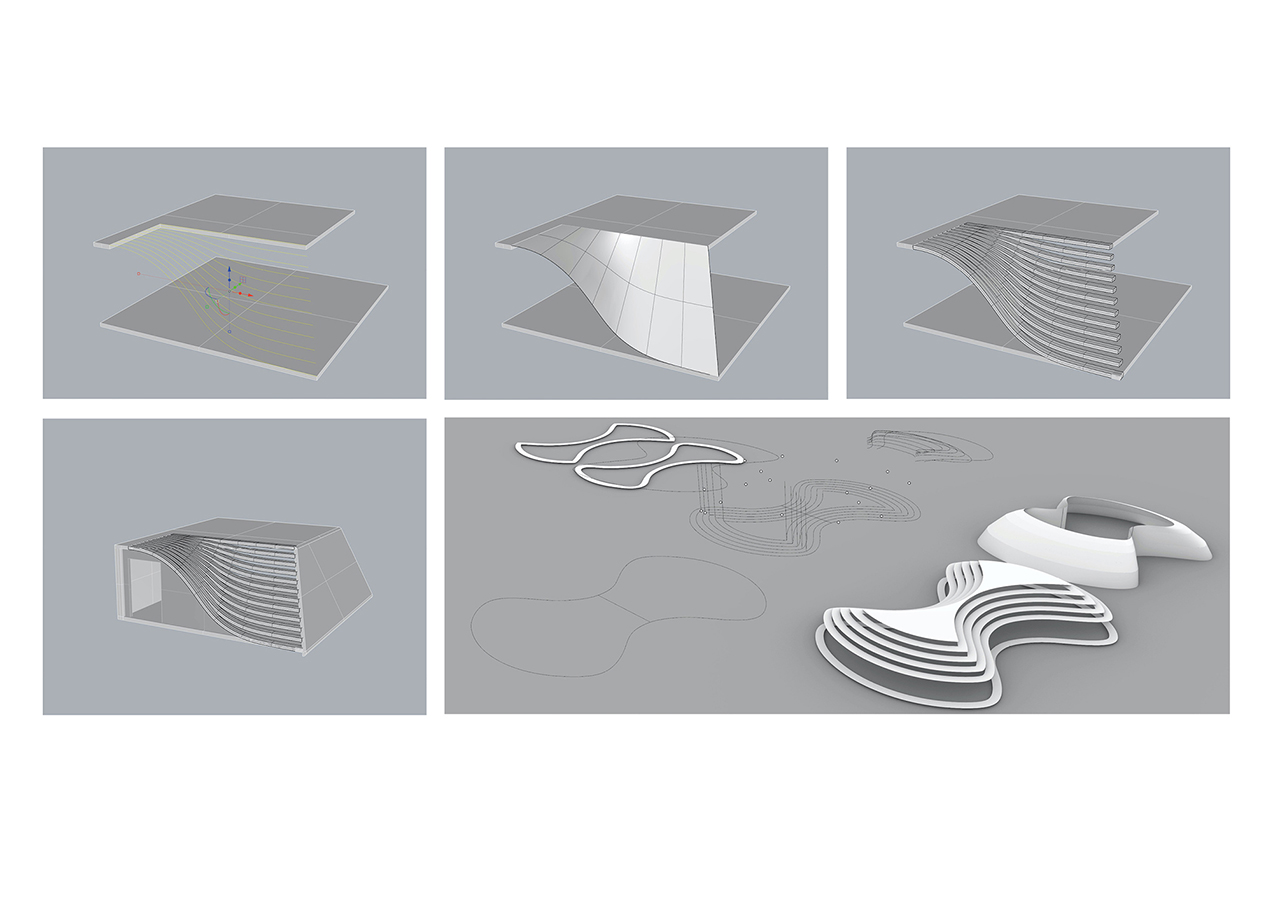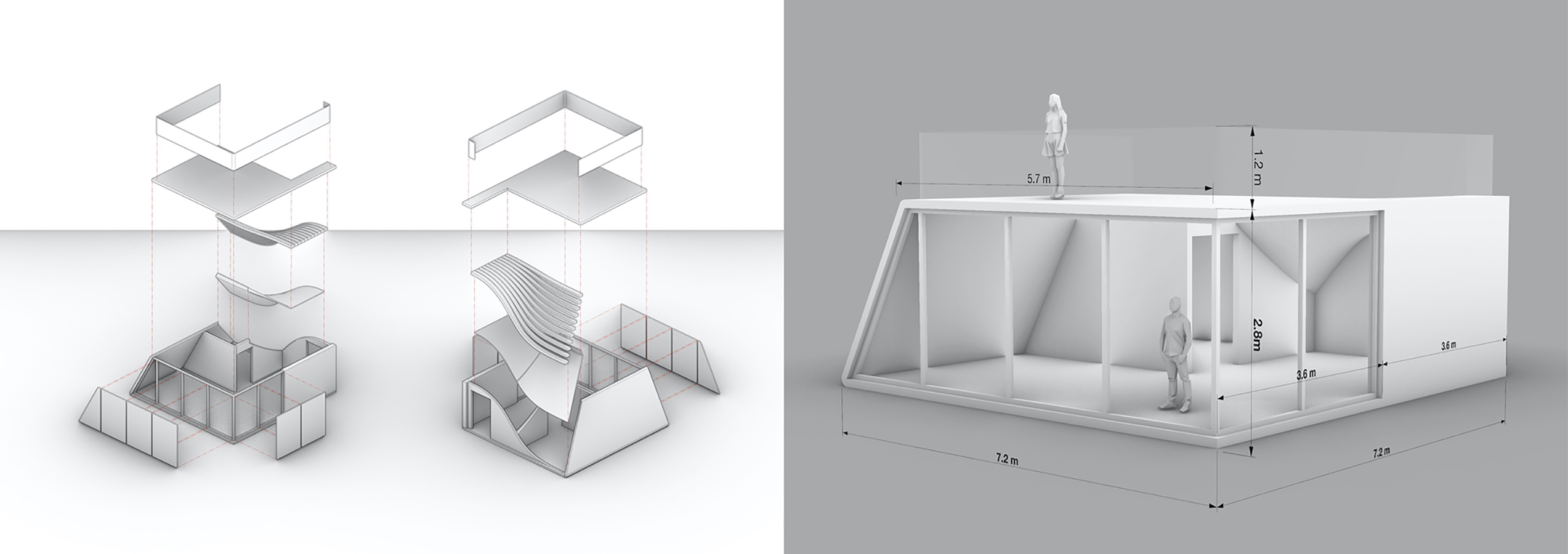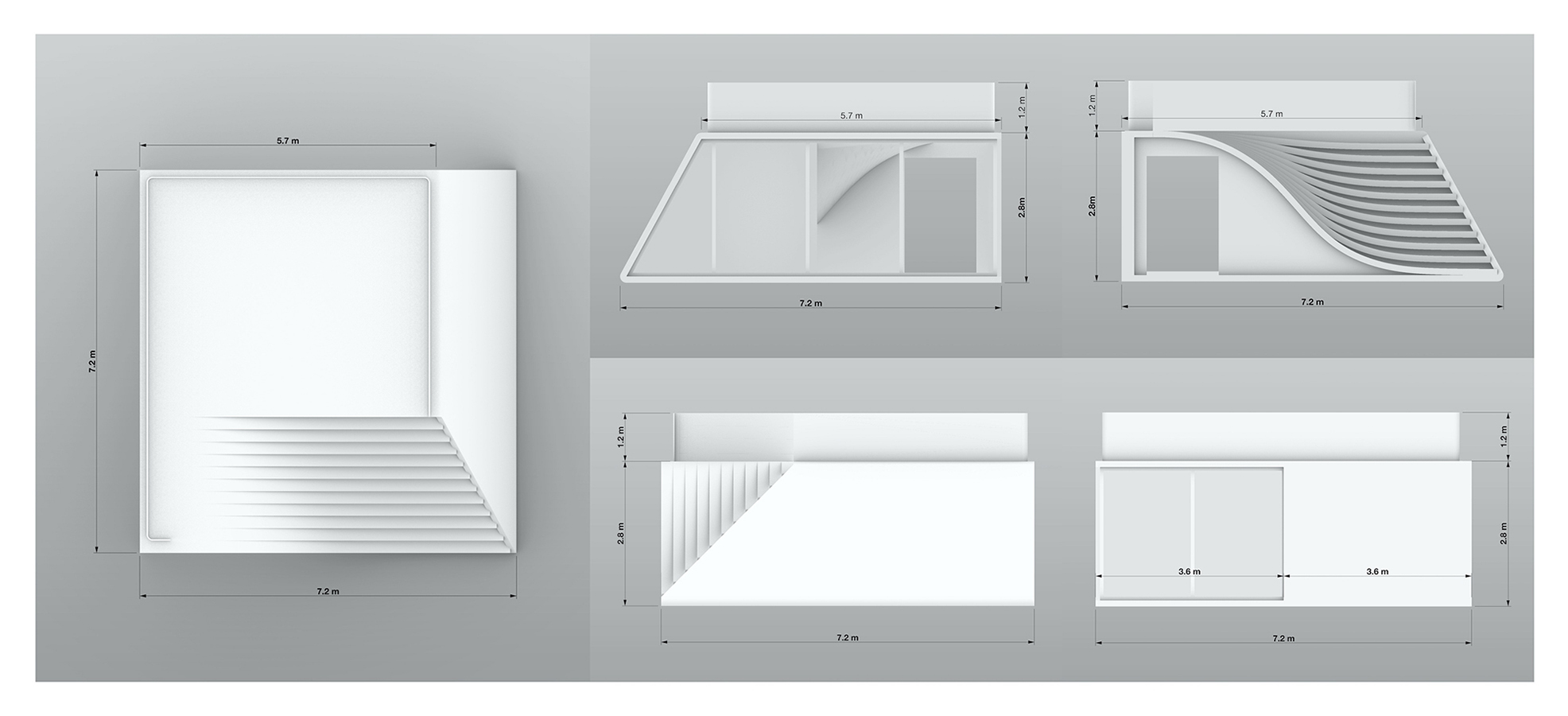

我的毕业设计名为《自然的生命堡垒》,意为“让人们逃离城市生活的庇护所”,获得重生。当我因为新冠病毒而不得不呆在家里时,我突然发现自己是如此渴望接触自然环境,被植物包裹。这就是我作品的起点,有宜人的风景,和可以随手触摸的植物。
我的设计受到法国建筑师“勒·柯布西耶”的启发。他的作品“Cabanon”专注于空间的实用性,利用尽可能小的空间达到同样的使用目的。这也是我想做的,设计一间专门用于休息和欣赏风景的小屋。与此同时,位于格鲁吉亚卡赫季州的葡萄酒园以及由“PROARH“设计的“伊萨正厅” 给予了我屋顶设计的灵感。这间面朝大海的小屋,长宽均为7.2米,高2.8米,占地面积约为50平米。它的独特之处在于拥有一个带天然草坪的,从地面连接而上的梯形屋顶。波浪型的楼梯将引导人们登上屋顶欣赏美景。小屋的主体将用混凝土建造,以便支撑起来自屋顶的重量,并且设有大面积的玻璃幕墙,为其提供良好的视野与采光,使人更亲近周围的自然环境,内部则简洁的分割为卫生间与起居室两个部分,以满足生活需求。The name of my work is “Natural Life Bunker”, which means that it is the shelter for people who want to escape from urban life to restart their lives. When I had to stay at home because of Corona virus, I suddenly realized that I was so eager to touch nature and be surrounded by plants. This is where my work was began, with beautiful scenery and ‘touchable’ plants.
I was inspired by French architect “Le Corbusier”, his works “Cabanon” focused on the basic practicability in limited space, which is exactly I want to do, design a cabin only for sleep and watch the scenery. The roof of my cabin was inspired by The Vineyard in Kaheti, Georgia and Issa Megatron designed by PROARH. This cabin will be placed on Sennen Cove and will face to the ocean, its has 7.2 meters long, 7.2 meters wide and 2.8 meters high. The total area of cabin is around 50 square meters. it has a trapezoid roof connected from the ground with natural lawn, and the wavy stairs welcomes people to climb to the roof and enjoy the beautiful scenery. The main body of the cabin will be constructed of concrete to support the weight from the roof. It also has a large area of glass curtain wall, which can provide a nice vision and natural lighting, bringing people closer to the surrounding natural environment. The interior is divided into two parts — toilet and living room — to meet the needs of living space.


