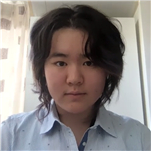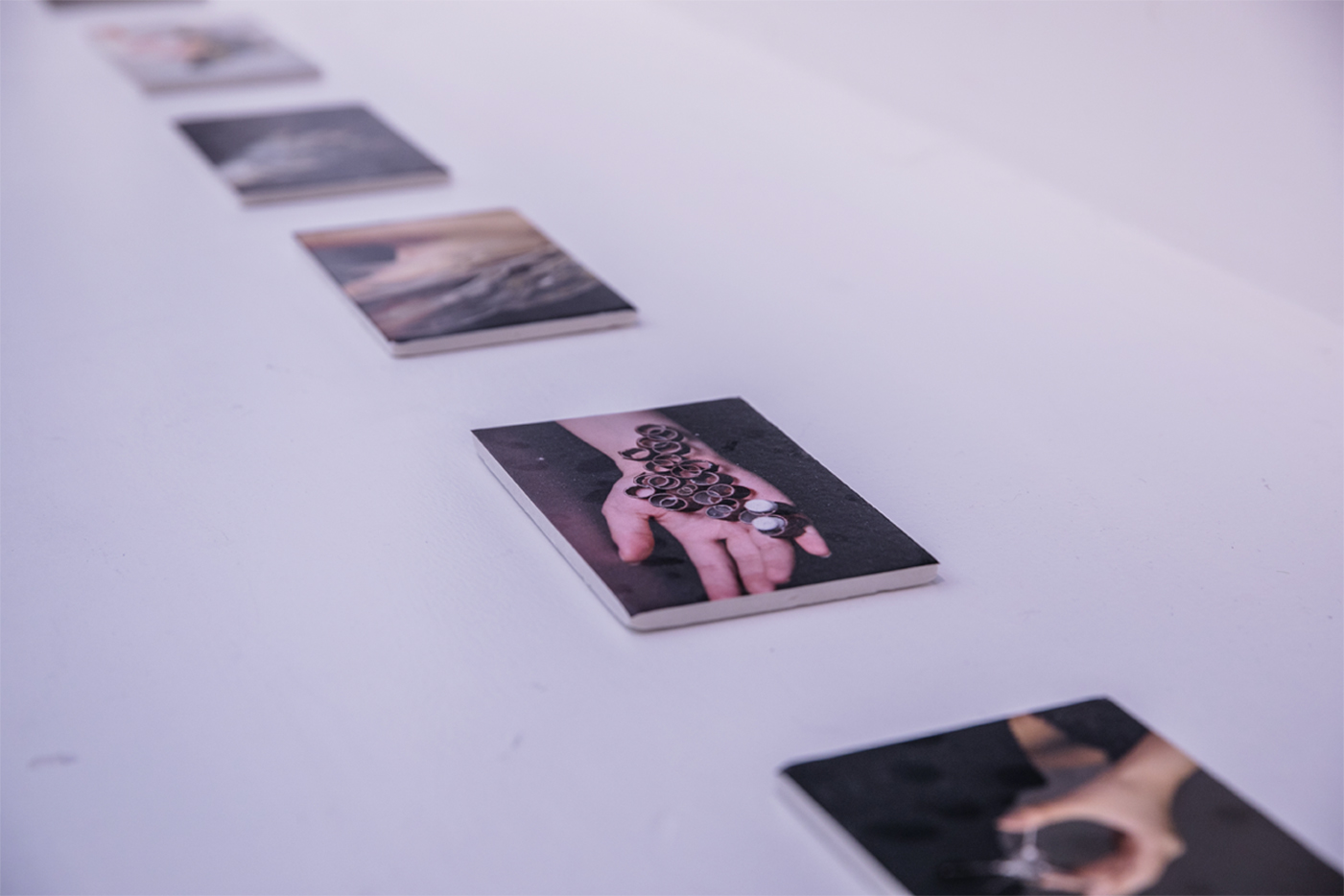中央美术学院
国际预科
2019-2020
毕业展

返回空间设计展区
<-
C
A
F
A
I
F
C
G
R
A
D
U
A
T
I
O
N
S
H
O
W

作品介绍
INTRODUCTION
我的作品叫做《大门》。该建筑以“重新开始”为主题,以中国传统元素为基础,融合西方设计美学,突出主旨。
在清朝和明朝,北京有一个正统的城门,叫做大清门。在那个动荡的时代,它是破碎的外城和豪华宫殿之间的边界。随着时代变迁,大清门在20世纪50年代左右被拆除,我想修复它,让它回到人们的记忆中。但我更需要一些让它贴合时代的元素。在中国传统建筑中,有一个普遍的概念“大气”。意思是整个建筑都正式而简约。这与构成主义的简约美学相同。这种作品总是用柔和的圆弧与尖锐的正方形线条形成强烈的对比。我在SketchUp软件中做了模型。这座大门保留了中国元素的三门(一主二辅)。二楼的弧线元素在削弱突兀感的同时,使建筑的轮廓有了更柔和的过渡。建筑规模约30m*10m*30m,道路采用砖石铺砌。墙面上镶嵌的玻璃盒使建筑更加简洁唯美,强化了“重新来过”的主题意义。建筑是中空的,参观者可以直接从一边走到另一边,而不用开启厚重的大门。My work is called "The Great Gate". The theme of the building is "Restart", which is based on traditional Chinese elements, integrates western design aesthetics and highlights the main concept.
In China's Qing and Ming Dynasties, there was an official gate in Beijing, called the Great Qing Gate. In that turbulent era, it was the boundary between the broken outer city and the luxurious palace. With the changes of the times, the gate was demolished around the 1950s. I want to restore it, hope to lit up the memory of people with it. In order to keep my gate follow the trend of the times, I added some new elements and tried to find some breezy feeling. In traditional Chinese architecture, there is a general concept "tough force". It means that the whole building should be with a formal but simple style. This is the same as constructivist simplicity aesthetics. It always prefers to make a strong contrast between the sharp square lines with circle. Then I made the model in SketchUp. The building retains the three-gate construction method (one main gate and two auxiliary gates). There are a lot of arc elements on the second floor of the building, which not only weakens the abrupt sense of square on the first floor, but also makes the outline of the building have a gentler transition. The size of the building is about 30m * 10m * 30m. The road is paved with bricks and stones. The glass box inserted in wall makes the building in simplicity aesthetics, and strengthens the meaning of "contrast" and "revisit". To protect its function as a door, I make the inside of the whole building empty. People can walk directly from one side to the other without opening an actual door.

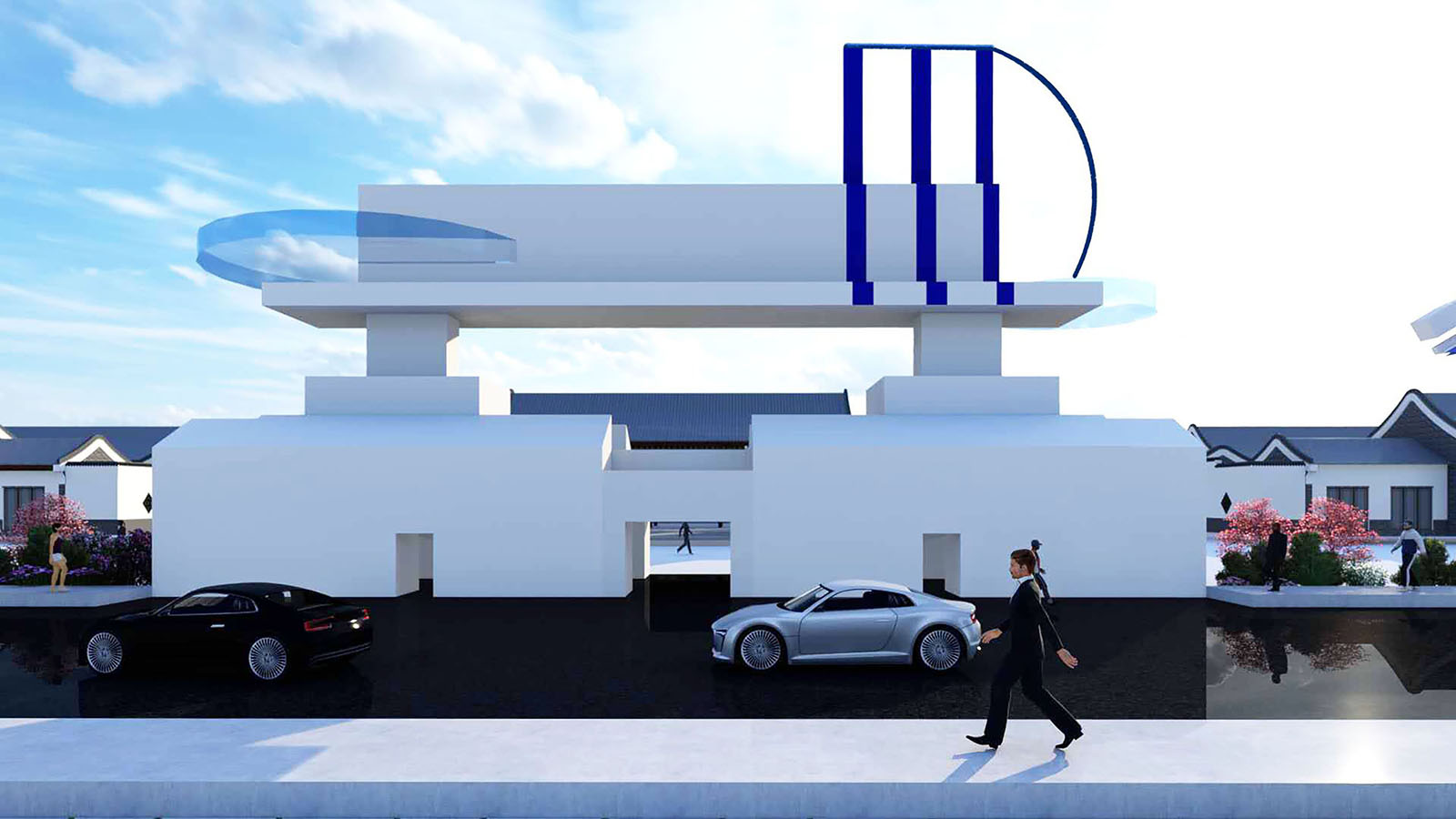
大门-当代纪念碑
The Great Gate-Contemporary Monument
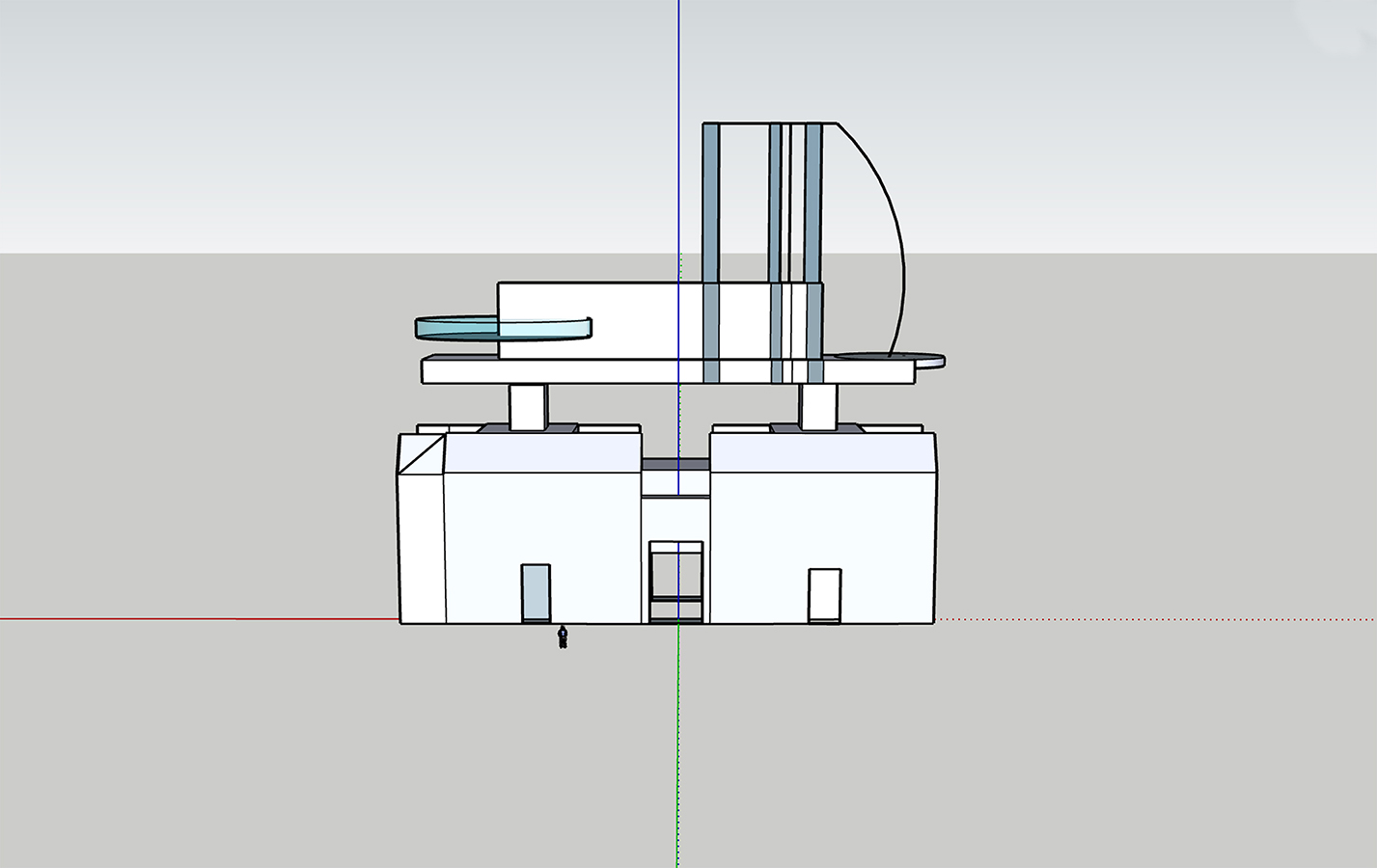
大门-当代纪念碑 角度1
The Great Gate-Contemporary Monument
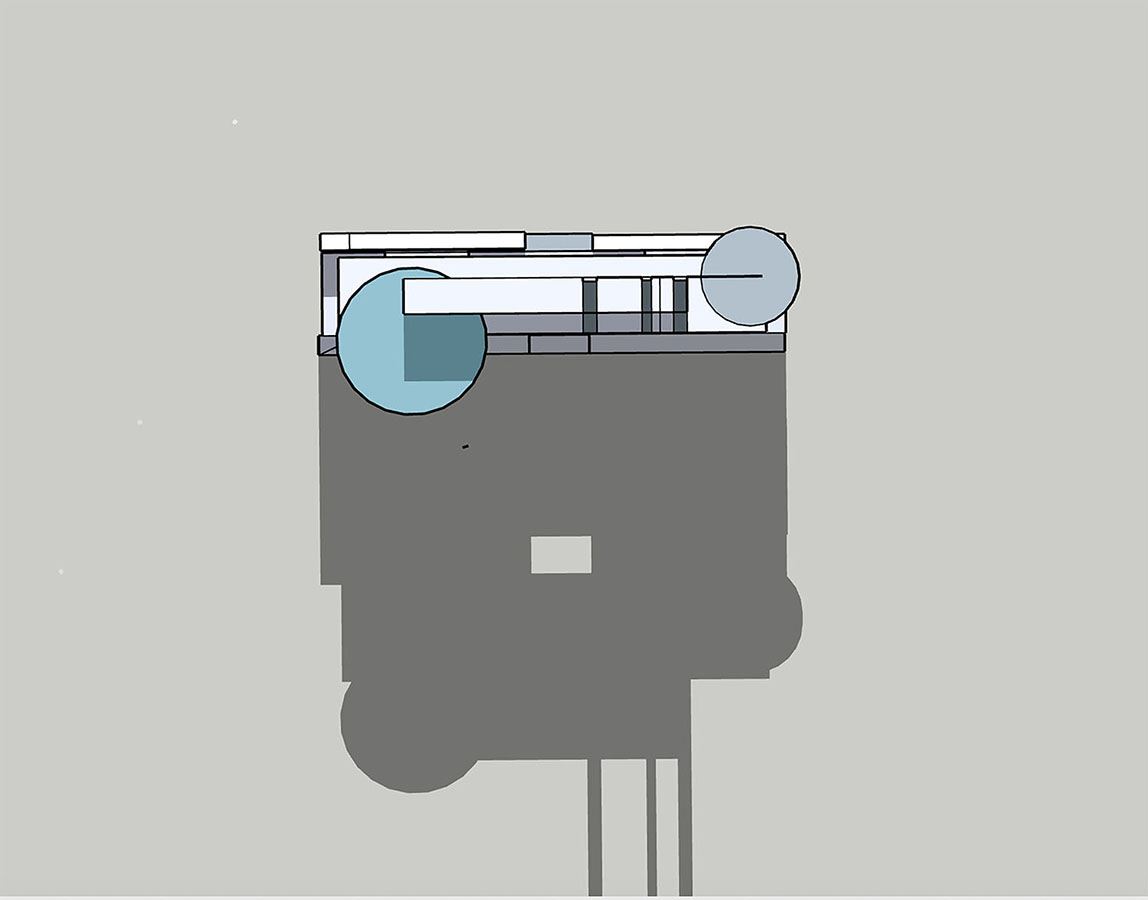
大门-当代纪念碑 局部
The Great Gate-Contemporary Monument
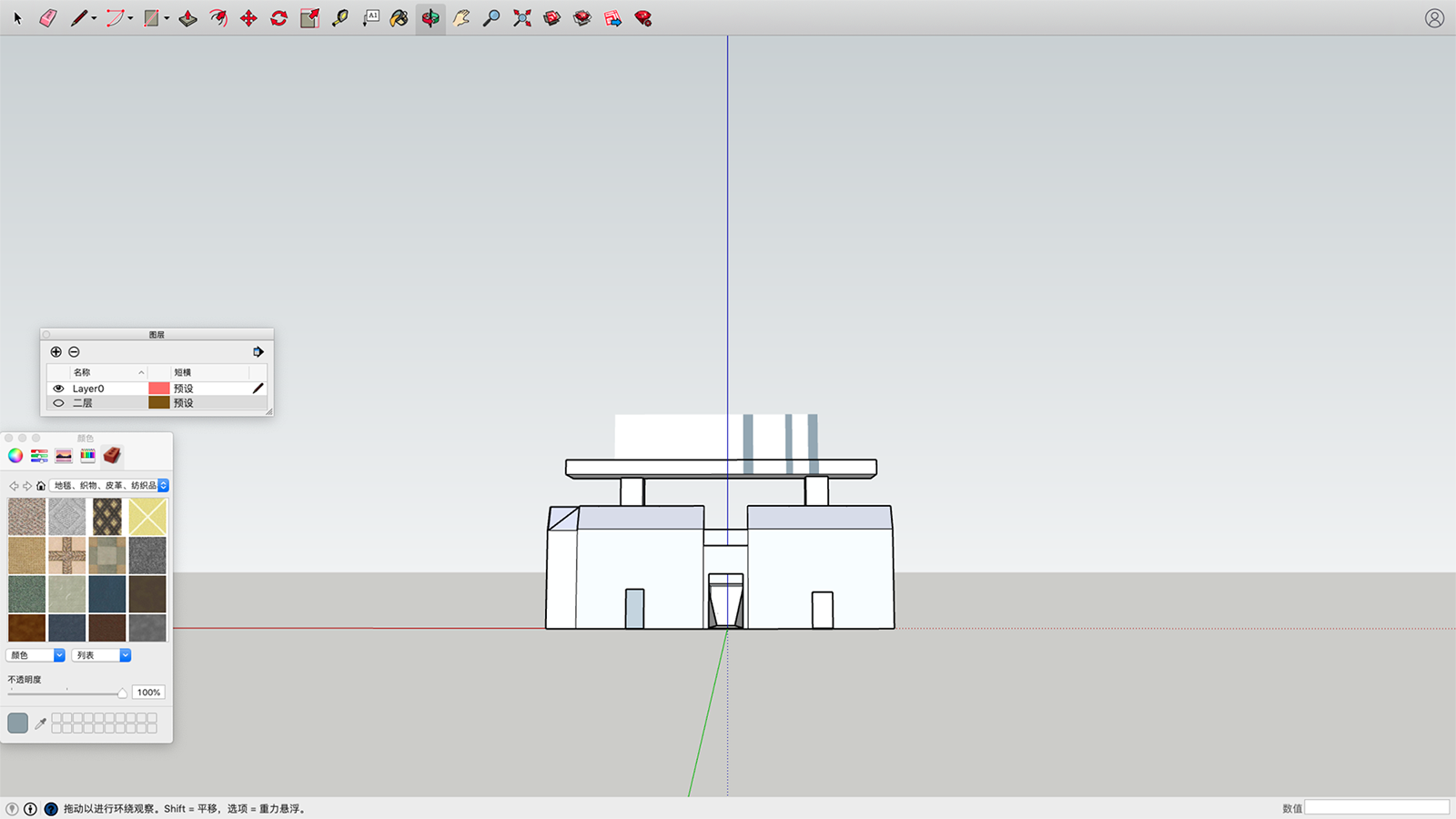
大门-当代纪念碑 草图1
The Great Gate-Contemporary Monument
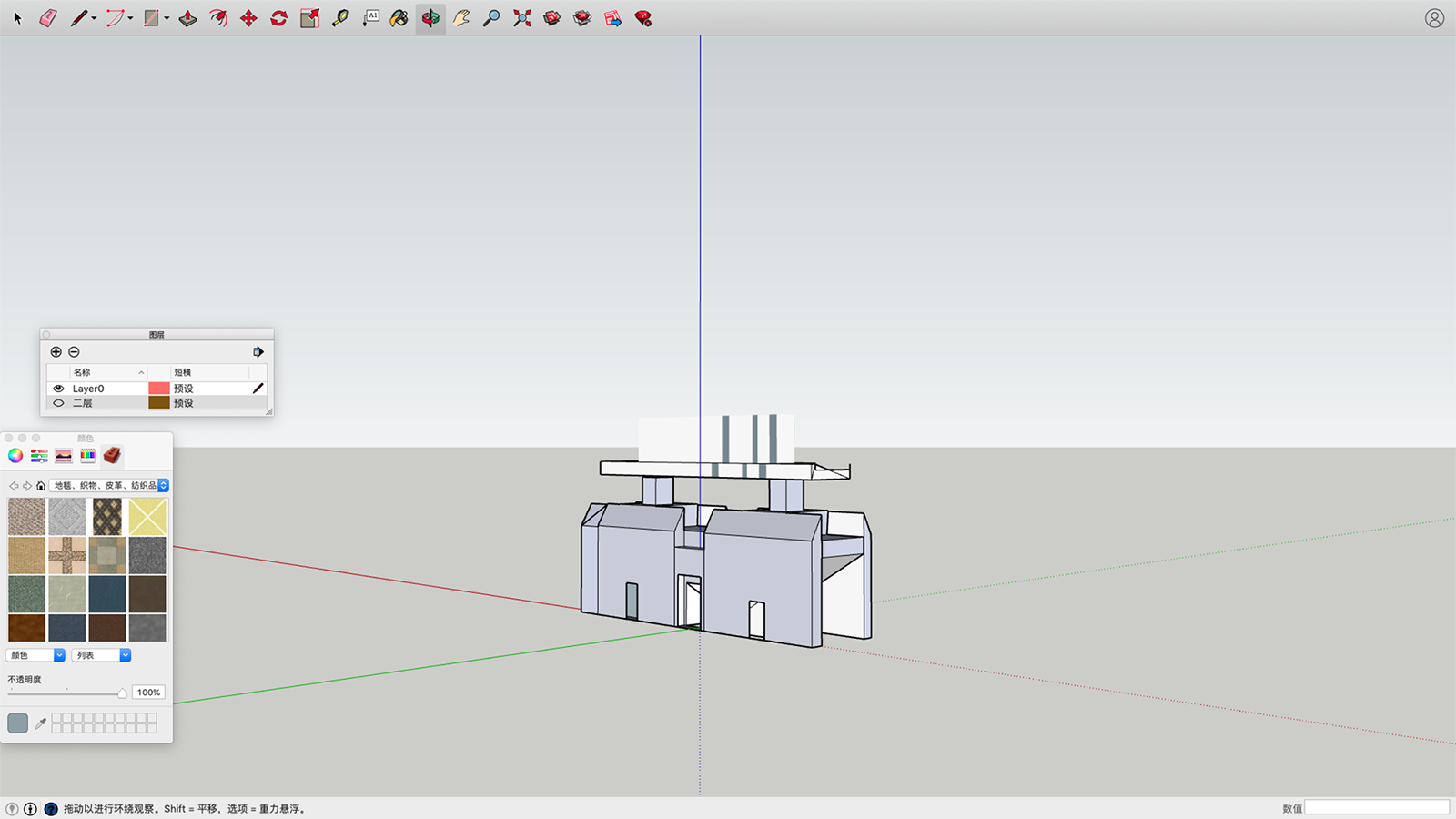
大门-当代纪念碑 草图2
The Great Gate-Contemporary Monument
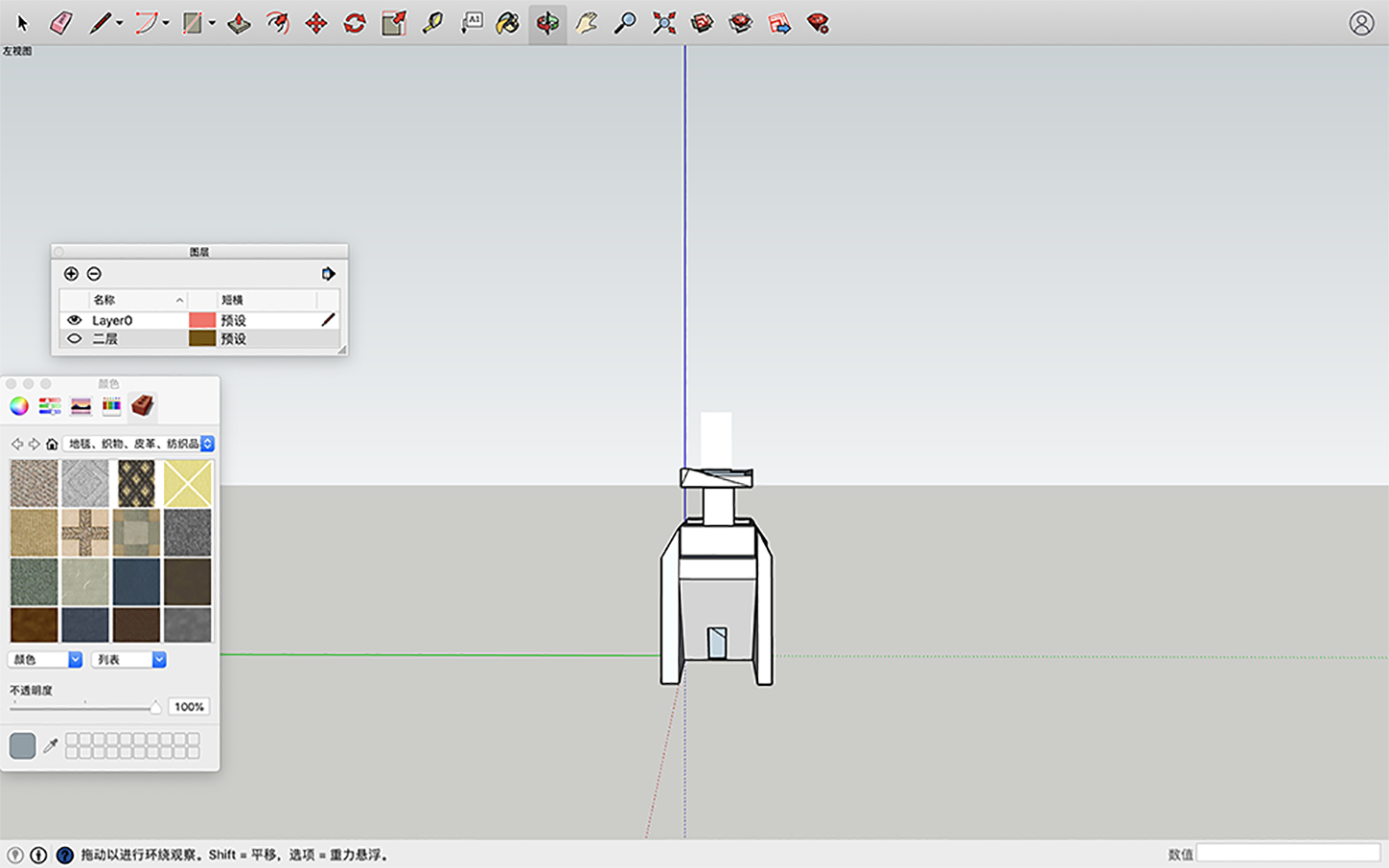
大门-当代纪念碑 草图3
The Great Gate-Contemporary Monument
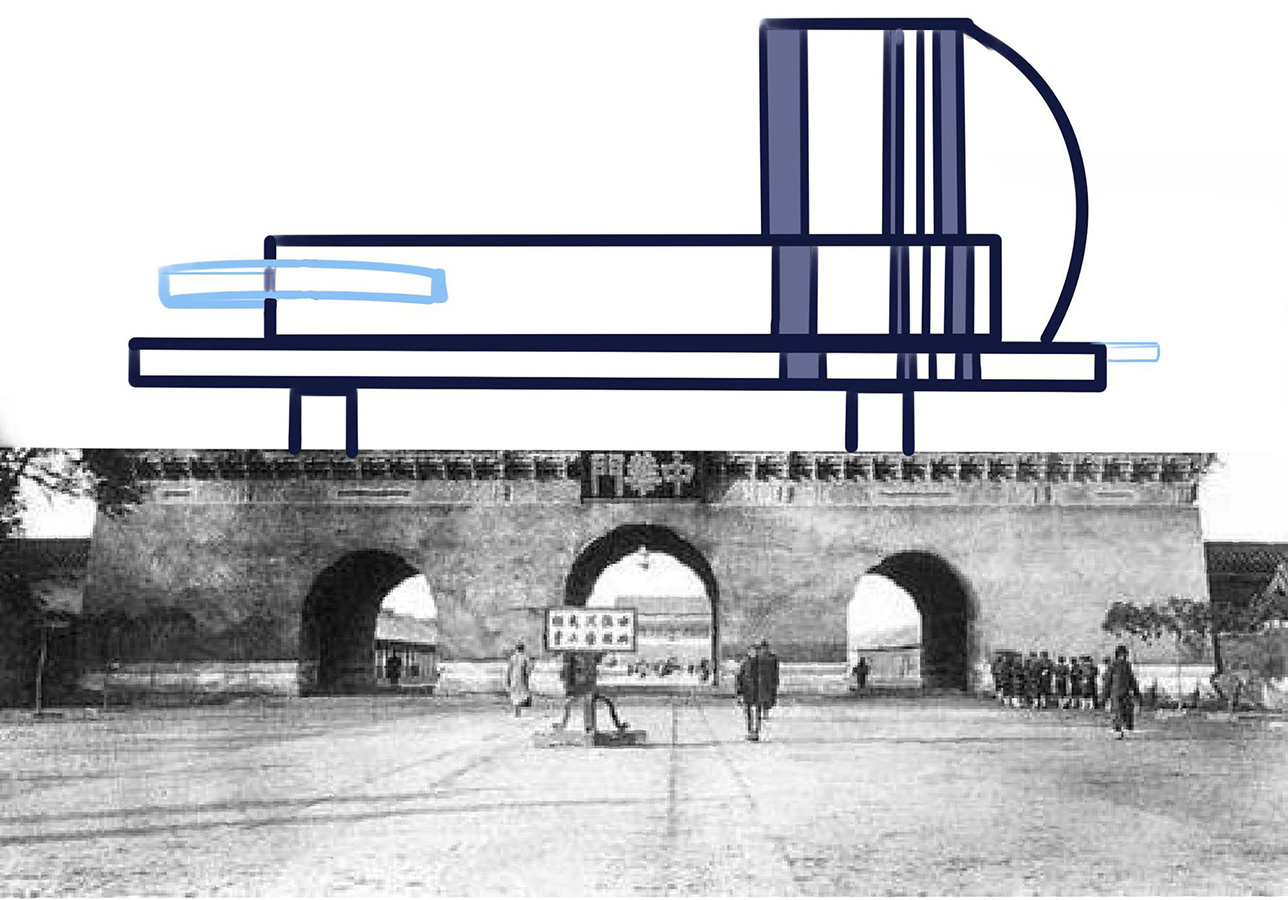
大门-当代纪念碑 草图4
The Great Gate-Contemporary Monument
